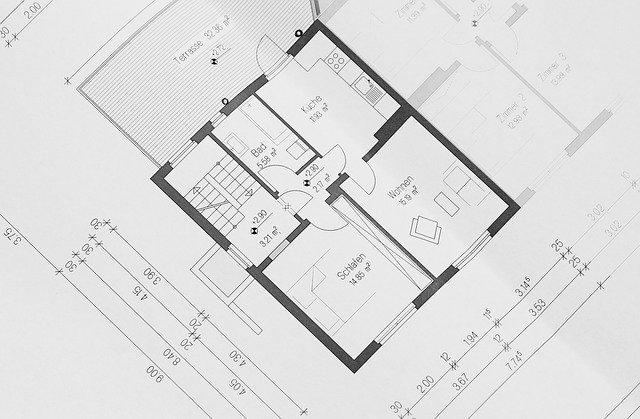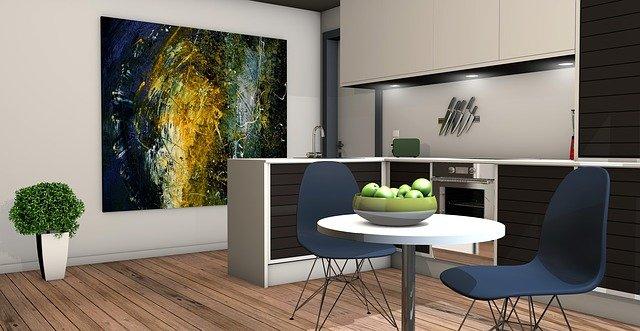
The process of building your dream home starts with a lot of planning and implementation. And one integral part of the whole planning process is a floor plan.
With a floor plan, you will have a realistic view of what your building or house will eventually look like (especially the interior) when it's completed.
So, whether you’re planning to build a house, renovate your old home or even revamp the interior part of your home to have a new design or look, a floor plan is essential to enable you to have a successful project.
For this reason, this article has been written to expose you to all you need to know about floor plans for houses.
Once you’re done reading, you’d have been well-informed about what a floor plan is all about, particularly if you intend to have one for any housing project.
What are Floor Plans All About?
Floor plans are the visual representation or display of houses from above. They are used to show or illustrate the key elements of any house. Such elements include windows, kitchen, doors, stairs, and other major furniture found on the floor of a building project.
In other words, floor plans are manual or digital architectural drawings that depict what the floor of buildings or houses will look like once they are built. They can also be described as orthographic projection drawings that help to give a vivid description of buildings and their surroundings.
It is pertinent to note that, unlike site plans, floor plans are often concerned with the interior design of a building project.
Floor plans are used by various building professionals like interior designers, real estate developers, home builders, remodelers, architects, home designers, among others. It serves as a layout or template that these professionals can show their clients whenever they decide to work on any building or construction project. It equally helps them to bring the vision of the client's ideal home to reality.
Benefits of Having a Floor Plan
- It helps you visualize and understand the type of job your building professional will carry out before the project starts
- It helps to give a realistic and precise appearance of the interior space planning of your house to ensure that it perfectly fits your desires or lifestyle
- It assists in communicating different floor information to you in a clear, attractive, and detailed manner through 2D and 3D presentations
- It helps to show a detailed and accurate layout that will enable you to understand what your building will turn out to be while helping you be sure of the type of job that will be executed
- A floor plan will enable you to have a functional and practical space to work with, particularly when pieces of furniture are included
- It is used to illustrate newly built homes, plan home renovation and home improvement projects, sell a home, and create a real estate listing
- It helps real estate professionals seal deals or contracts on time with their clients because clients are usually interested in seeing a plan before commencing any housing project
- It helps to show the relationship between spaces and rooms and how you can navigate the house
Types of Floor Plans
Contemporary floor plans
When it comes to modern home designs, the contemporary floor plan is what you should look out for. This type of plan has minimal walls and can enable you to have more space to work with as one room directly leads to the next without a barrier.
For instance, you can eliminate the walls between the kitchen and living room, enabling you to easily know what's going on in the kitchen while you're in the living room and vice versa.
This type of plan is becoming more popular in today's world because of the open space and opportunities for better family bonding it provides.
Pros
- It enables more natural light into the house
- The bigger space makes it easier to move around the house
- Due to its modernity and popularity, it's easier to sell on the real estate market
Cons
- It creates little or no privacy in the house
Traditional or closed plans
Unlike the contemporary floor plans, these plans have more walls, which help to partition different rooms. Their spaces are pretty normal, while the walls help separate one room from another, like the bedroom from the living room.
Pros
- It gives room for privacy
- The walls help to enable a better insulation system to reduce energy bills
- It gives you the liberty to design each room differently without mismatching colors
- The walls make small rooms appear larger, especially if it's just one person occupying them
Con
- It’s relatively expensive to build
Custom floor plans
A custom floor plan is a bespoke type of floor plan that you intend to create for yourself. It involves working with your builder or architect to create your plan from scratch by navigating catalogs of different homes and tailoring them to your personal needs or taste.
With this type of plan, you have the liberty to choose fixtures, rooms, materials, styles, colors, among other features you wish to include in our house.
Forms of Floor Plan Presentation/ Representation
Floor plans are majorly presented in three ways. They include the following;
2D
This usually comes in the form of a blueprint, sketch, or computer drawing. It shows the overall layout of the house interior from above.
A 2D representation is mostly considered a technical type of floor plan presentation because it is a flat, plain drawing without depth or perspective that shows the various measurements of the spaces in a house. Also, it does not provide a real-time image of the floor.
Due to its technical nature, it is usually presented to clients with 3D representation for better understanding.
3D
3D is the most visually appealing and popular way of presenting a floor plan. It helps to display the height and perspective of the house and gives more detail that is easily comprehended.
Here, you will easily spot where the doors, windows, rooms, and furniture are located in the house through virtual reality mode.
Even though it is costlier to make compared to 2D, it gives a better user experience that makes its usage worthwhile.
Live 3D
Live 3D is similar to the 3D representation, but it's more advanced because it gives you a virtual tour of the house. It is a very realistic representation that brings your floor plans and home designs to life while giving you a virtual 3D walkthrough.
Factors to Consider before Drawing/Designing a Floor Plan
1. Structure or layout
One of the foremost things to put into consideration before drawing a floor plan is a layout. Whether it's a ready-made or bespoke plan, you must ensure that the layout is functional and practical to work with.
Do you wish to go for a contemporary or traditional floor plan? Or do you prefer a modern custom-made plan? Whatever type of plan you decide to go for must be implementable as you work with your builder to achieve a successful result.
2. Lifestyle
Among the things to consider adequately during the cause of planning is the lifestyle of the client. The type of job, personality, or activity that the client performs daily will influence the floor plan of the house. Is the client a fitness enthusiast? If so, then a gym should be incorporated into the plan.
In the same vein, a client who works from home should have a home office entirely separated from other rooms in the plan.
3. Family size
What kind of family is planning on living in the house? Is it extended or nuclear? How large is the family? These, among other pertinent questions, must be answered when designing a floor plan.
4. Functionality and versatility

A functional and versatile floor plan will go a long way in aiding a successful house makeover when the need arises. For example, a gym can easily be converted to a study and a bedroom into a home office if the floor plan is versatile enough.
5. Space
The amount of space available for the plan is another crucial factor to consider. A good floor plan must work effectively with the limited space available without causing clusters in the house.
6. Furniture
When the pieces of furniture for the house are already available, it will most likely determine how to design the plan. Therefore, you should consider furniture during planning to ensure that every piece perfectly fits the places they are meant to be.
7. Budget
The available budget will absolutely determine the possibility of successfully implementing a floor plan. If you wish to go for a luxurious house plan, you must prepare to spend higher on the plan and implementation.
Get Your Floor Plan
There is no quality building project that doesn't require planning. Having a good floor plan for your house will go a long way to prevent you from making any mistakes during construction. It will also help to effectively make your home more organized and aesthetically appealing after it has been built.










2 comments
David Justin
Hi,
I hope this email finds you well. We have LifesizeFloorPlans.net listed on GoDaddy for sale.
These are well-searched keywords relevant to the service you provide. You can simply redirect it to your current website to capture more intent traffic.
Would you be interested in acquiring it?
Best regards,
David
Muaax Sheikh
Hi there!
We’re super excited to introduce our expert services in photo and video editing, virtual solutions, and 3D visualizations!
Our team is passionate about helping businesses like yours shine online! Here’s a sneak peek at what we can do:
Photo Editing- Object Removal
- Day to Dusk
- 360 Images Edit
- Panorama Edit
- Portrait & Product
- Floor Plan Creation Service
- Video Editing
- Drone Video Editing
- Virtual Staging
- Virtual Renovation
- Virtual 360 Tour
- Matterport Tours
- 3D Services
Here’s our portfolio: https://drive.google.com/drive/folders/16Eu7Gqe1anWkjAyYVfj5moL2BJJX9UFG
We’d love to show you what we can do! We’re offering a complimentary trial project to demonstrate our capabilities. Our pricing is competitive, and we’re confident you’ll love the value we bring.
If you’re curious about how we can help, please reply to this message. We can’t wait to collaborate and help your business thrive!
Thank you!
Muaax
Leave a comment
This site is protected by hCaptcha and the hCaptcha Privacy Policy and Terms of Service apply.