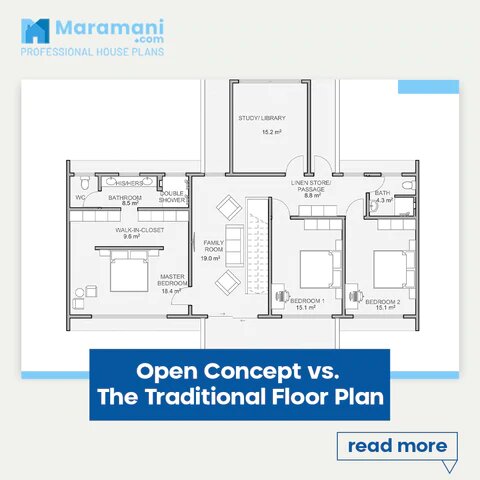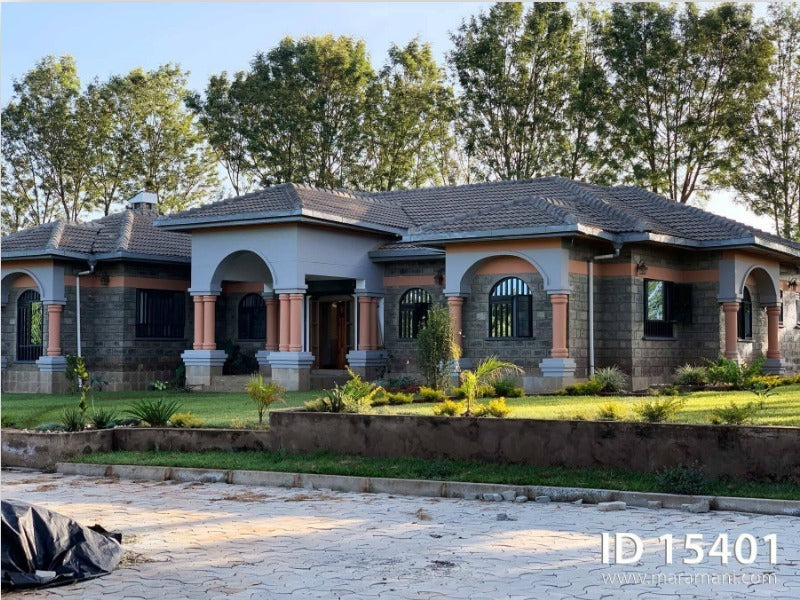Here at Maramani, we believe that the aesthetics of home building are essential. We believe that a house should exude beauty and taste while still being functional. Most of our clients find themselves in a position where when presented with open concepts and traditional floor plans, they have trouble picking one. They simply cannot decide which plan is better. With an open concept, no walls exist between the different areas in the house like the dining, kitchen, and sitting room. All areas share one large space. With the traditional floor plan, each area in the house is a separate room enclosed by walls.
If you look at both plans closely, they all have pros and cons so one isn’t better than the other. It all comes down to preference. If you are looking to build a house and would like to go with either plan, we are here to help you make that decision. We have come up with a list of the pros and cons for each plan.
Open Concept Plan

An open concept plan is a house plan that combines two or more rooms that are traditionally divided by a wall. Open concept plans have risen in terms of demand over the years. They exude a kind of contemporary uniqueness and offer several benefits to the homeowner.
Pros Of An Open Concept Plan
1. SpaceAn open concept plan creates a lot of space in a house. Notably, by eliminating the walls that usually separate different areas in the house, it creates one large area that actually looks bigger. This is a great advantage for small houses as it makes the house feel more spacious.
2. Accessibility
With an open concept plan, movement becomes easy. You can access various areas in the house without much trouble. This concept is also great for people who need to use mobility aids like wheelchairs, walkers, etc. Since there aren’t any narrow passages, they can move comfortably.
3. Good Lighting
Without walls, natural light from the sun can fill your house making it bigger and brighter. Natural light is warm, calming, and beautiful and it just makes the house aesthetically pleasing.
4. Safety
An open concept plan can be good for families with small kids. It allows parents to keep a close eye on the children while performing other tasks in the house. For example, while cooking you are in a different area I.e., the kitchen, and the kids are somewhere else around the house. With this plan, you can watch the kids closely as opposed to the traditional concept where walls and doors are separating you from them and vice-versa.
5. Versatility
An open concept plan allows you to design your space into whatever you like. You don't have to stick to the normal layout. You can change the whole design of your house because you are not limited. You can unleash your creative side and come up with a layout that you prefer and you can change things up as many times as you can.
Cons Of An Open Concept Plan
1. Difficulty in controlling noise
With this plan, basic issues like noise and smells can’t be controlled. For example, the kids may be making noise while playing or watching cartoons and on the other side, you may be trying to Work. This may make concentrating difficult.
2. Minimal Privacy
Privacy, especially in your own home is something you are entitled to. It allows you to freely develop your personality and do what you want anytime. An open concept plan hinders this as the rooms aren't separated.
Open concept plans have their upsides and downsides. We at Maramani have identified that they are ideal for smaller homes or people looking for modernized homes. Open concept plans make the house look bigger, brighter, and better. There are also several instances where an open concept plan may be recommended, for instance;
- When you want to redesign your layout
- When you are frequently entertaining guests
- When you want a unique and contemporary home
The Traditional Floor Plan

A traditional floor plan is where each area in the house I.e., living room, kitchen, etc. becomes a separate room enclosed with walls. Traditional floor plans have been integrated into homes for the longest time ever. They are the standard house plans that we all know and they have several benefits to the homeowner as well.
Pros Of The Traditional Floor Plan
1. Neatness
With the traditional floor plan, it is easy to remain neat. You don't necessarily transfer dirt from the kitchen to the sitting room as every room is separate. It is very easy to hide unused or unwanted items in rooms that are not used. Notably, this enables you to manage all the clutter in your home.
2. Privacy
The traditional floor plan offers privacy. Closed rooms allow you to have personal space where you can exist without being bothered by anybody. You are free to do what you want anytime as you are in the confines of your room.
3. Easy control of noise
With this plan, the noise/sound is contained in one specific room and it does not travel as much as it does with the open concept plan. You can perform tasks or exist in peace without any distractions or interference.
Cons Of The Traditional Floor Plan
1. Less Accessibility
Movement is quite restricted with this floor plan. You are not able to access various areas of the house with a lot of ease. The doorways, hallways, and narrow passages are difficult to navigate especially for people who need assistance to move.
2. Smaller Space
The traditional floor plan limits the amount of space in your home. This is because there are walls that break the flow of space in your home by dividing several areas into separate rooms. It makes your home look smaller than it actually is.
Let us now go back to our question; “Which is better; the open concept plan or the traditional floor plan?”;
There isn’t one plan that is better or superior to the other. The open concept plan works in its own unique way and the traditional floor plan works in its own unique way as well. It all comes down to what you like or what suits your family best. Before committing to a floor plan, ask yourself questions like; What do I like in terms of size and space? What will work for the number of people living here? What is my style?
Maramani is here to help you choose a layout that will best suit you and your family. We have an array of house plans that can be customized to suit your every need and we can guide and educate you accordingly so that you can make a suitable choice.
If you need an exemplary team to help you choose a house plan that will stay true to your desired preference, reach out to us and let us make your dream come true!






Leave a comment
This site is protected by hCaptcha and the hCaptcha Privacy Policy and Terms of Service apply.