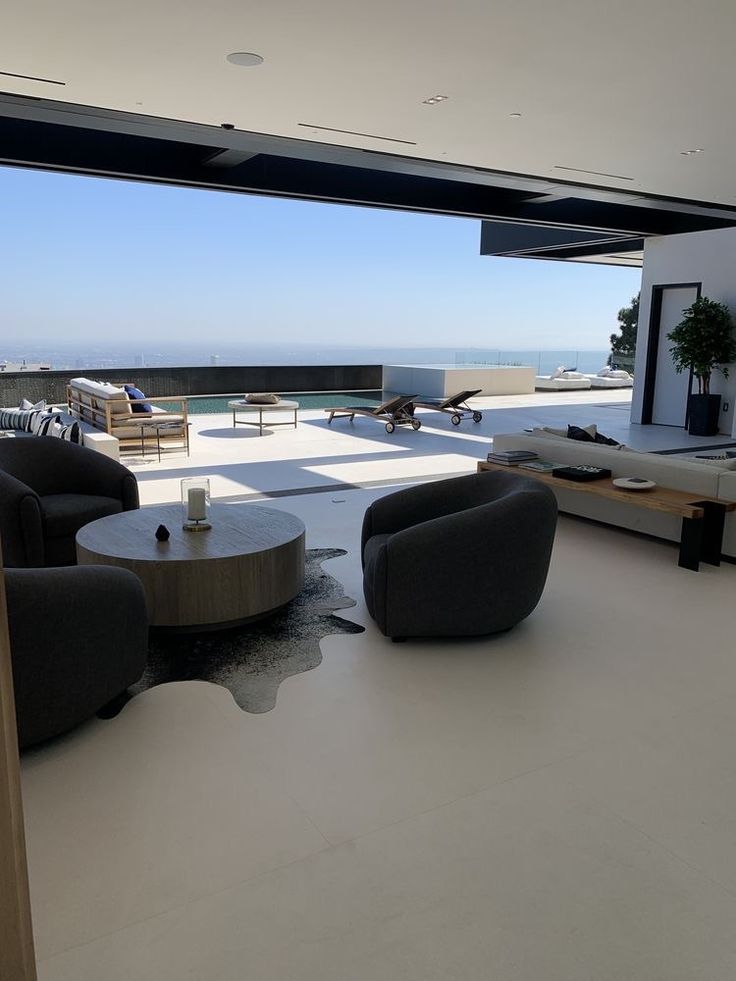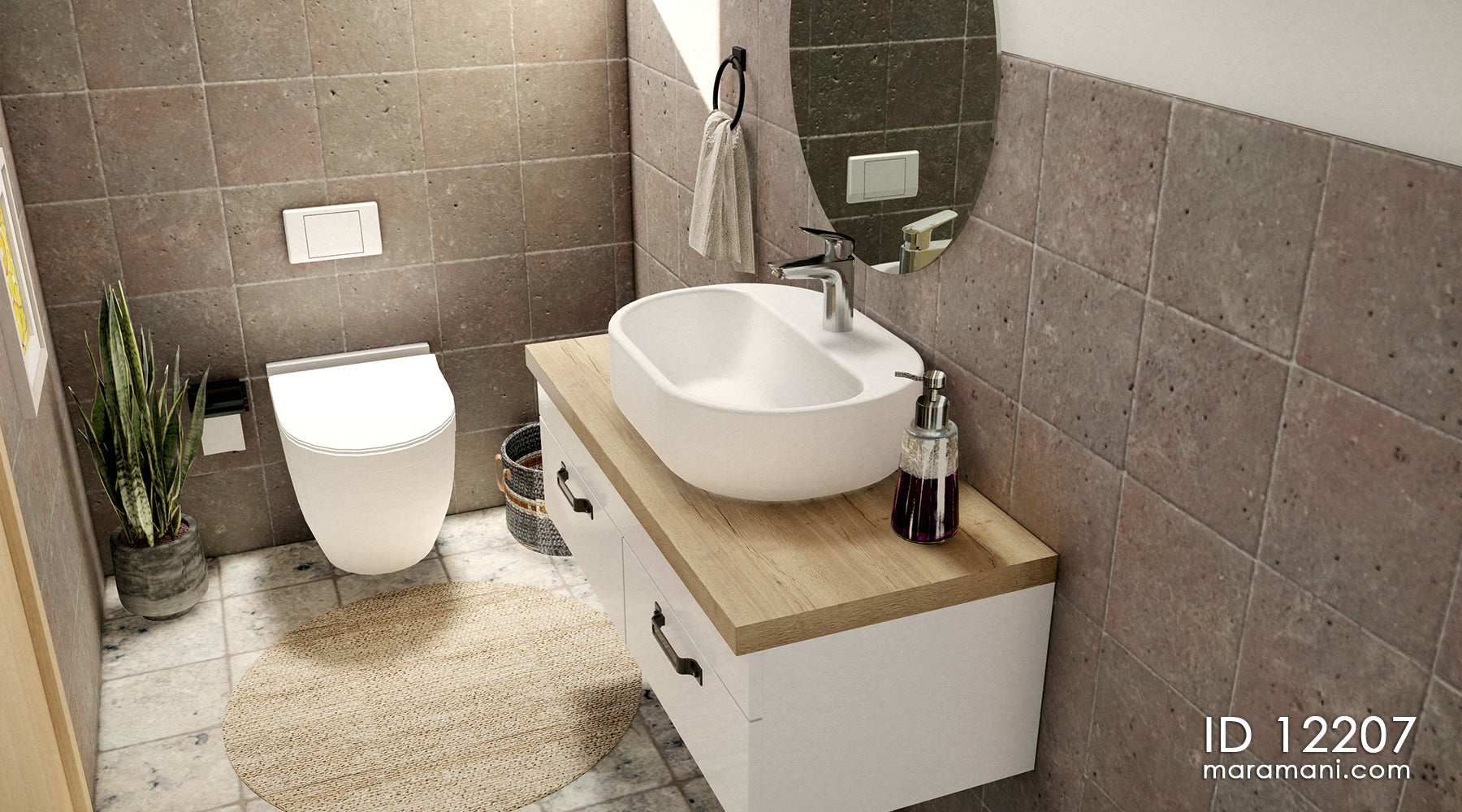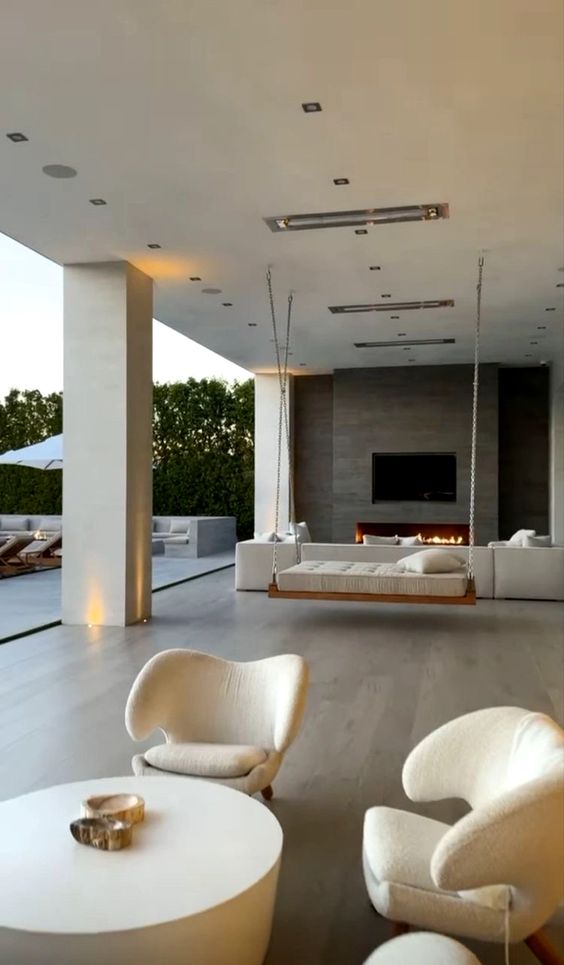There are many additions to a modern home that can make it a more luxurious and unique space to relax with family, & friends. A California room is one such addition, granted that it has features that makes your experience at home more luxurious.
Today’s homeowners are looking for ways to conveniently enjoy outdoor living spaces. A California room offers a unique way to enjoy the home compared to simply designing a comfortable outdoor dining area or a pretty patio. A California room is one of the newest ways to enjoy more time outside.
Let’s take a quick look at what a California room is, how it adds to the home, and some common features found in the space.
What is a California Room?

Imagine all the luxury and convenience of an indoor living area with the tranquility and fresh air of an outdoor living space. This is the ideal definition of a California room.
A California room is an indoor-outdoor living space; with one part room and one part porch offering a refreshing dose of fresh air. Like many home additions, the California room is a space where homeowners can unwind and entertain.
A California room is typically open on one or two sides and has a complete roof that offers an open-air feeling with added protection from the elements compared to a patio or an unenclosed outdoor seating area.
The name was chosen to allude to the growing trend used by California homeowners to make use of outdoor spaces all year round.
Named as a result of getting to enjoy the Californian sunshine within the home, the California room is a transition room with beautiful views of the great outdoors. It offers the perfect environment for relaxing and entertaining while enjoying the benefits of the outdoors regardless of the season,.
A California room is a good transition element between open outside features and enclosed indoor living spaces.
Technically, a California room isn’t a room in the literal sense of the word. Construction experts tend to refer to rooms as complete structures with four walls. For this reason, California rooms are technically referred to as outdoor spaces and are not factored into the square footage of a home.

Experts refer to the California room as part of the grand resurgence of the Hawaiian Lanai; a type of open-sided verandah, patio, or porch.
Currently, many apartment buildings, restaurants, hotels, and homes are built with one or more California rooms.
The concept of a shaded outdoor area is favored by many homebuyers, especially by those who want some shelter from the sun while still reaping the benefits of the great outdoor scenery and breezes.
The California room is thought of as more than just a sunroom since it is a home addition that expands the space of one’s original home.
It features many design possibilities as the space can be used for more than just sunlight.
When thinking of constructing a space like this, consult a designer to help you find creative ideas about what to include in your new space.
While a California room ought to be open on at least one side, the open sides do not have to be permanently open. Some designs feature open walls composed of nano doors commonly referred to as accordion doors.
Another option in this dimension is a glass door system that opens much wider than standard garden doors. These can be left open but are usually closed to insulate indoor living spaces against extreme temperatures, and even to shelter a dinner party when the night air gets frigid.
What is in a California Room?

A California room is used as a space to get out of the house without going too far away so that you can unwind and get fresh air. Thus, a California room includes features meant to entertain lots of people such as a firepit, a television, a beverage center, a wet bar, and some seating options.
Ensure that your California room features comfortable high-quality furniture that can accommodate a reasonable number of people concurrently.
Unlike a conventional patio, California rooms usually have a ceiling fan and two or more walls that unite the covered area to the main house structure.
The outdoor space of a California room is furnished as if it were indoors, thus creating a flawless link between areas inside and outside the home. California rooms can even feature built-in fireplaces in larger floor plans.
Just because the space is partially outdoors, this does not mean it cannot be luxurious. Many designers suggest adding some pendant lighting, patterned flooring, mist sprayers that will be ideal for hot summer days, and even some sleek cabinetry within which outdoor entertainment equipment can be safely stored.
What to consider when building a California room

The cost of adding a California room to your home typically starts at around $15,000. The final costs incurred will depend on the chosen size, desired amenities, and the typical construction costs in a particular area.
There are multiple levels of indoor-outdoor California rooms to fit different home décor and personal preferences. Therefore, when designing a California room, it is important to set aside enough space to accommodate comfortable couches, end tables, maybe a dining set, and some chairs.
To get the most accurate cost estimates, experts recommend working with a design-build firm that has previous experience in designing and implementing California rooms and other outdoor living areas.
If you are weighing whether to add a California room to your property, remember that a well-executed space can bring a major spike to the value of your home. Buyers looking to spend extra for a place to enjoy outdoor spaces without baking in the heat of the sun or soaking when it rains will be attracted to any home that features a California room.
Conclusion
In a nutshell, a California room can be defined as an elevated indoor-outdoor living space taken to the next level.
It is a transition room that is similar to a porch but more elegant. A California room incorporates an open room with abundant fresh air and beautifully functional design features.






Leave a comment
This site is protected by hCaptcha and the hCaptcha Privacy Policy and Terms of Service apply.