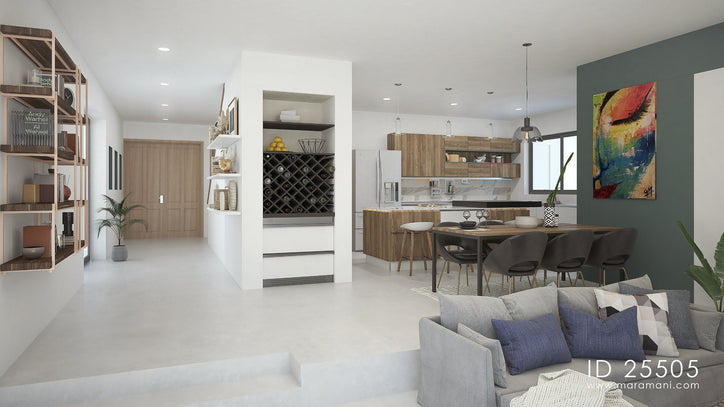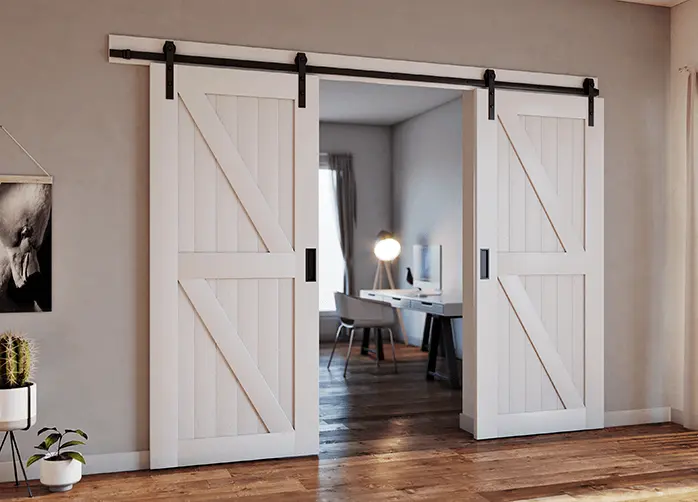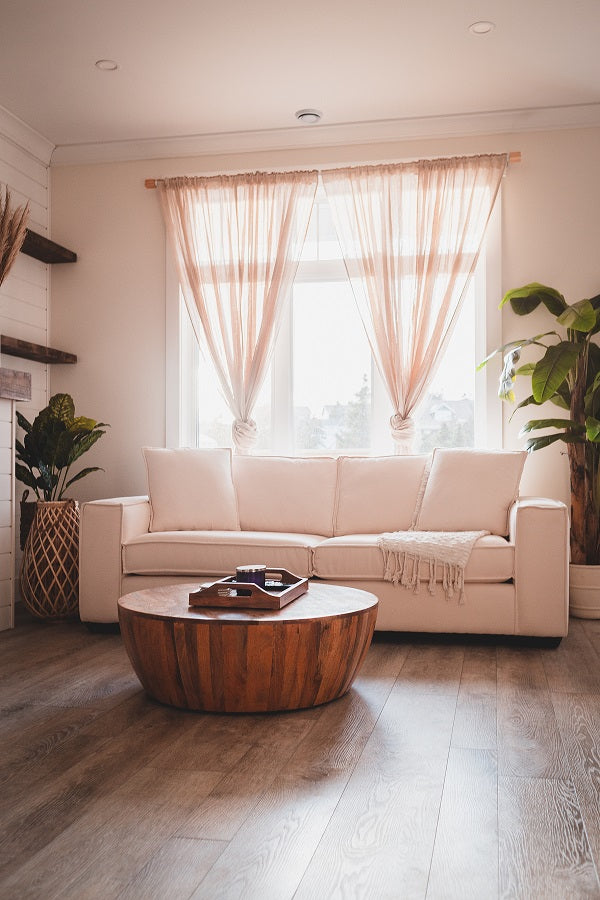Most homes built in the 90’s had a separate living, dining, and kitchen area. However, nowadays most people prefer a combined living, dining, and kitchen area. You might be wondering whether to combine your three areas or not? Notably, connecting the three areas gives you a more visual space and better movement. Here are reasons why you should connect your living, dining, and kitchen areas.
Spacious living area
An open floor leaves you with more space than you expect. Remarkably, removing the partition between rooms makes the interior look bigger and more pleasant. Besides, it allows you to add more space with a stylish home extension. However, you may need approval from the relevant authorities and insight from a professional designer before you commence.
Brings family members together
Notably, connecting your living, dining, and kitchen areas encourages people in a home to spend more time together. You can interact with your family and friends easily. Also, you will feel less isolated when cooking in a separate kitchen area. However, it is advisable to consider everyone's taste when furnishing to make the process a success. You can also add a focal point where members can meet and spend quality time together.
Affect your utility costs
Open-plan homes allow more light throughout the day allowing you to save on lighting costs. However, ensure to consult an expert for the insulation process of your walls, doors, and roof to avoid having to spend more on heat.
You can watch your kids
This arrangement greatly benefits those with children. You can cook comfortably while still keeping an eye on your kids. You can also have your kids do their homework in the dining area as you help out while cooking.
Makes gathering enjoyable
Well, family gatherings or family dinners need more space, right? Open living areas fit more people without a problem. You just need to put aside the existing furniture and you have enough room for everyone. You also keep your guests entertained. They can watch tv, listen to music, engage with the people in the dining room while also preparing meals.
Easier arrangement of furniture

It gives you the freedom of arranging and selecting the furniture. The open space makes it easy for you to plan on how you will accommodate a wide variety and different sizes of furnishings. The right choice of furniture can make your room appear larger and fresher. It is also easier to clean the combined area than a full room partitioned house. You avoid the many corners, cleaning the room faster.
Tip for open-plan kitchen and living room painting

When you decide to have a combined dining, living, and kitchen area, use colors that coordinate to avoid the areas from clashing. For instance, you can select a neutral living room paint color and add the same two or three accent colors in both spaces to keep things different enough and still coordinate.
Conclusion
You can decide whether connecting your kitchen, dining, and living area is a good idea or not. Are these some of the benefits you would like to enjoy? Remember you should always work with a qualified designer to help you make the right decisions. Also, take a look at this house plan and view what a well designed open plan looks like. You can also opt for this 1 story, 4 bedroom house plan or this 2 stories, 5 bedrooms house plan based on other preferences.






1 comment
decoreglow
Open-plan kitchen living rooms offer a spacious and versatile environment, making them perfect for modern homes. By combining the kitchen and living spaces, open-plan designs create a sense of flow, allowing natural light to flood the area. Features like kitchen islands and breakfast bars can further enhance open-plan kitchen living roomsopen-plan kitchen living rooms, providing additional functionality and socializing opportunities. These layouts are ideal for families and those who love entertaining, as open-plan kitchen living rooms seamlessly blend cooking, dining, and relaxation into one cohesive space.
Leave a comment
This site is protected by hCaptcha and the hCaptcha Privacy Policy and Terms of Service apply.