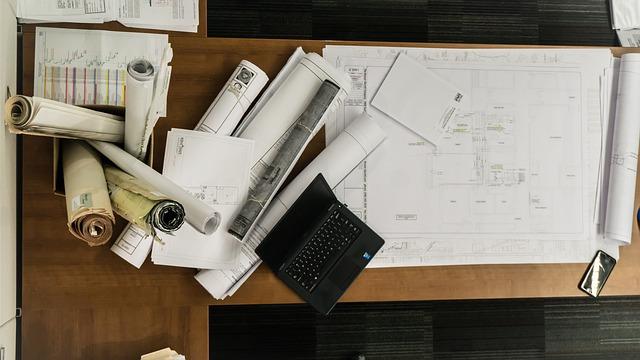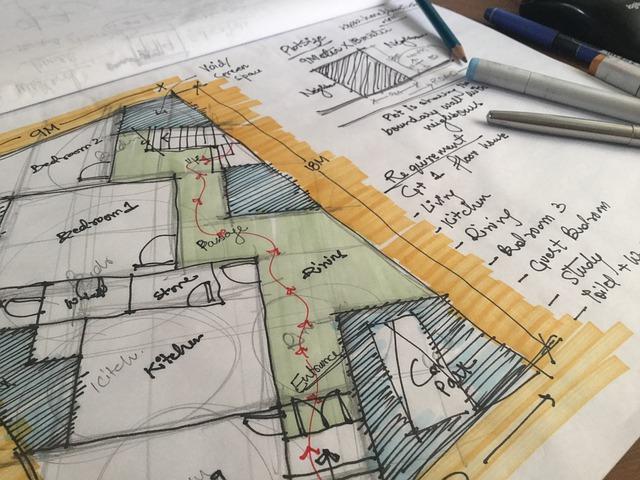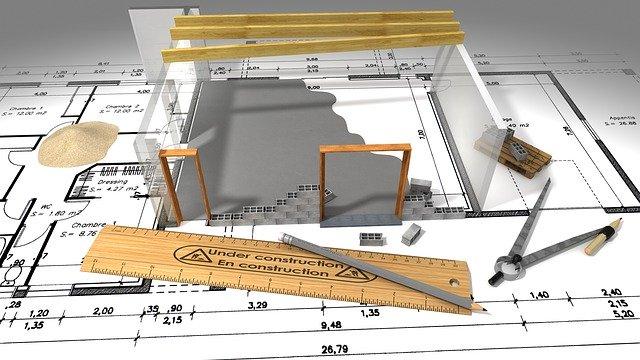
Your floor plan is a crucial part of your home construction. It gives you a virtual representation of how the house will look.
Getting into a new home is exciting, so you may not even take out enough time to carefully check the floor plan.
To avoid saying, "It was perfect when I saw the plan. Now I have moved in the whole thing is completely uncomfortable," watch out for these mistakes. They can kill your perfect home dream.
Floor Plan Mistakes to Avoid
Plan carefully and stay away from the following mistakes.
1. Choosing a plan that doesn't fit you
This is one of the most horrible floor plan mistakes made by homeowners. You see a floor plan you like and choose it without thinking of your family living inside. Consider your lifestyle before you make your final decision about the floor plan.
For instance, you pick a plan for a three-story building without considering your bad back. How will you navigate the stairs successfully? The temptation to overlook this will come because you love the plan. Don't yield in and think you can manage it. It will become a future discomfort.
2. Crossing your budget
"It's a little bigger. Nothing I can't handle." This is what some homeowners think of when they want to exceed their budget. Many forget that one extra square foot doesn't only mean you'll need additional material but also means you’ll increase other things like utility expenses. When making a floor plan, think of future costs and remain within budget.
Also, some homeowners spend more trying to build a house that is more of the future than the present. This means adding extra efforts and materials to make it the latest standard, which will yield to overspending. Your house should not be built to become a financial burden for you.
3. Not considering the furniture size

Choosing a floor plan with inadequate space for your furniture is a catastrophe. If you are moving out of an old place to a new one, you must consider how well your old furniture will fit into all areas of the house where they are supposed to be. Imagine having to throw away lovely furniture because it doesn't fit.
To avoid this horrible mistake, measure the pieces of furniture you need to move in with and give them to the designer. Consider how much space you will have left to move around the house when all the pieces of furniture are settled in.
4. Not enough storage space
Forgetting to make plans for storage space when drawing a floor plan will give you a cluttered home later. Whether it's a linen cupboard or a workshop in the garage, everyone needs a storage space. You can arrange things in the storage to keep your home out of clutters and make it look bigger than it already is.
5. Insufficient room size
Small rooms can cause so much pain and discomfort. Many homeowners neglect the dimensions on the floor plan. Some because of their inability to comprehend it and others because of their thoughts that it's necessary.
Look into the specified dimensions in each room. Check out how much space you will have left if you move in appropriate furniture. You can quickly figure this out by measuring your existing furniture and walk area and compare it with the room dimensions to be sure if the floor plan is adequate for you.
6. Not matching location

Don't just see a floor plan on the paper and conclude that it's right for you. The terrain and location of your house should be put into consideration. The window may not be in the best position to get a good view, or the bedroom can be too close to the street noise. Make sure you confirm if the floor plan works well on your building site.
7. Wrong window placement

What you see when you look out of the window of a bedroom should be considered when choosing a floor plan. Also, windows should face south or south-west to allow natural light into the home and avoid making your home dark in the evenings. If you don't follow this standard, you will have to install more light fixtures to light up the room. This means more energy costs.
8. Not considering garage placement
Keeping the garage in the open is not a good idea. Your front door and entrance are to give visitors a pleasant exterior view and not your garage. Make parking close to the kitchen door, so that you can easily make your way in after grocery shopping. Remember that it is also storage for tools like lawnmowers, pressure washers, ladders, and trash cans. Those are not exciting sights for visitors and residents, so keep your garage closed.
9. Distant kitchen

Isolating the kitchen out of the living and family areas of the house is a huge mess. You want to be in the kitchen and still be able to watch over the kids. Let the kitchen be proximal to the garden, backyard, living room, or playroom.
10. Insufficient workspace in the kitchen
If your floor plan has a kitchen island style designed with island benches, the benches must not make working in the kitchen unbearable. They must not interfere with the workspace. Island benches in the kitchen are currently trendy. Some island benches have a sink installed on the cooktop. The stove should have safety considerations for those sitting at the island.
11. Keeping floor plan decisions private
If you choose to do it on your own, you may fall into traps. Discuss the plans with your family and friends. Seek their opinions and put their likes and dislikes into consideration.
Bring your family along when choosing the floor plan so that you can see their reactions. Don't be a sole decision-maker; let your family have a stand. They may point out possible mistakes, and it's best of everyone that will be staying in the house is comfortable with the chosen floor plan.
Make sure you also consider children's safety when selecting a floor plan.
12. Corner spaces
Having dead spaces here and there can leave your floor plan faulty. If not corrected before construction, it will be tough to change later on. Corner spaces end up dusty and unused. You can put a cabinet in the space and turn it to storage.
13. Recessed from doors

Make your front doors visible. And yes, this mistake can be made in the floor plan. When you invite visitors to your house, they must not get to the description or address and start looking for the front door. It can be embarrassing.
Your front door must create a positive impression and make visitors long to see what's in the house.
You can put a portfolio at the entrance of your door. It will help shield your visitors from the sun or rain while you come to get the door open for them. It can also serve as the announcer of your home entrance.
14. Making floor plan too big or too small
Floor plans on the paper can be misleading. You may think it's large enough with plenty of rooms whereas it's not. This can be a problem. Your floor plan must not be too big or too small; it has to be the right size for you.
A small floor plan is right for you if you are building a house on a tight budget. As mentioned earlier, there is no reason to overdo, just keep it simple and habitable. Also, if you like easy clean-up and can't keep up with excess home cleaning, small plans should be your main quest. If you don't have many family members and just a few of you will be living in the house, plan small.
On the contrary, go for a bigger floor plan if you are thinking of adding more family members. If you also like to throw a party once in a while and have family and friends come over for food and drinks regularly, a large floor plan is the best fit.
15. Overlooking mistakes
No mistake should be overlooked. Every little irregularity must be fixed in the floor plan before constructing your dream home. Rooms should be well placed and toilets must not be facing the living area.
A two or more story building must have at least one bedroom on the ground floor. Don't forget that plumbing also needs space. There should be good traffic flow within the house. Don't build a maze.
Final Words
These horrible mistakes are costly and uncomfortable. Let your floor plan be free from them as much as possible. Don't do everything yourself. Seek advice from your friends and family and never overlook your architect or builder's advice. Put their suggestions into considerations, especially when you draw the floor plan yourself.
Now that you are aware of these common mistakes, relax and check through your floor plan if there are any irregularities. Your floor plan can't be perfect but it has to be excellent.






Leave a comment
This site is protected by hCaptcha and the hCaptcha Privacy Policy and Terms of Service apply.