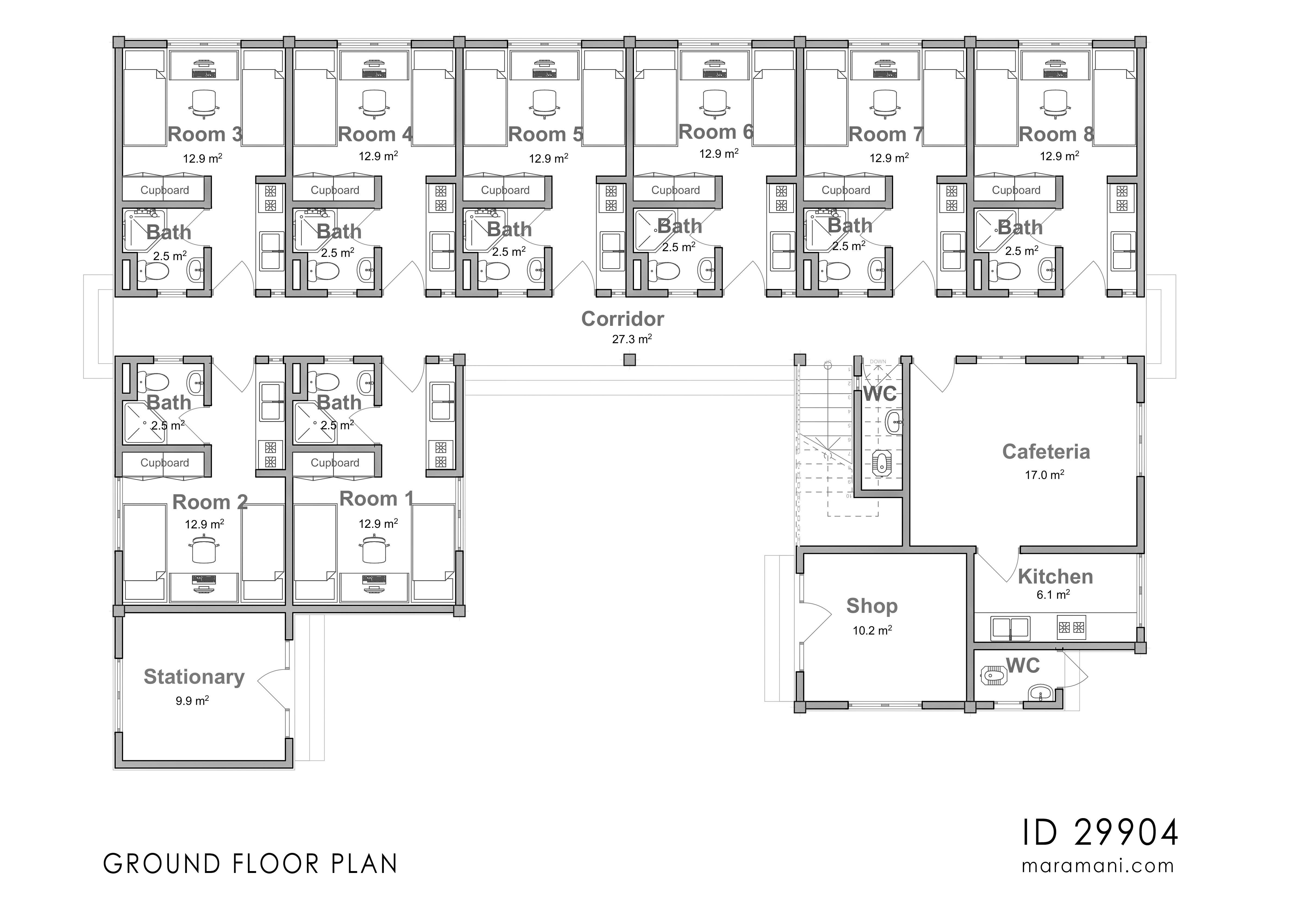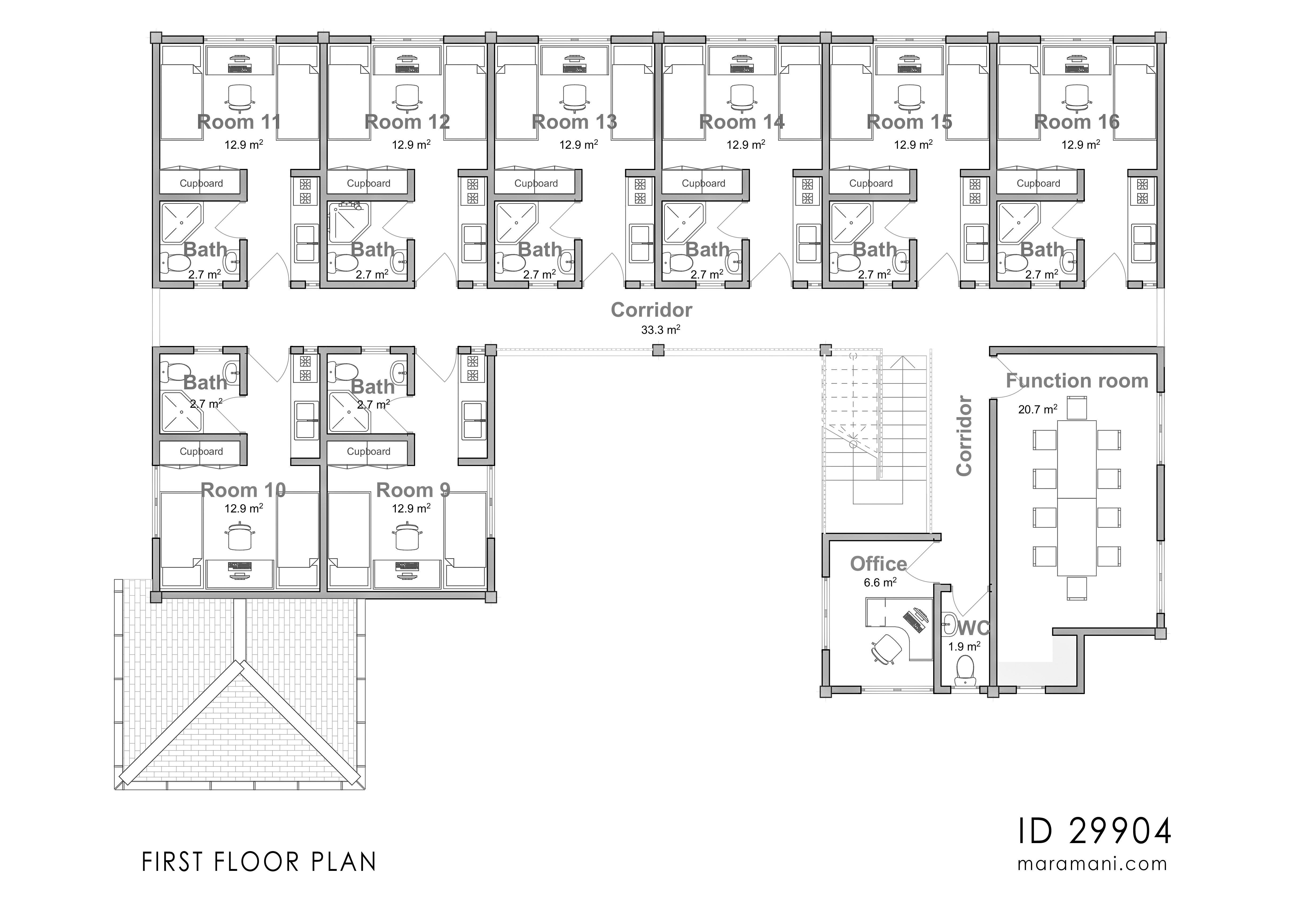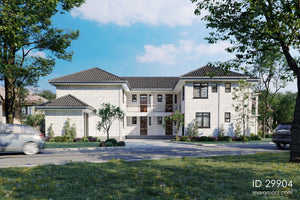I need three of this villa, how can I get three. How much is one if you are selling.
Thank you, William, for your interest.
For pricing and purchasing multiple units, please contact us at info@maramani.com, and our team will be happy to assist you.
Excellent 👌 villas
Thank you, Adjei. We’re really glad you love our villa designs and appreciate your support.
It's quite a masterpiece
Thank you, Kelvin. We appreciate your kind words and support.
I like it 👌
Thank you, Thomas. We appreciate your support and are glad you had a positive experience. We look forward to serving you again.









