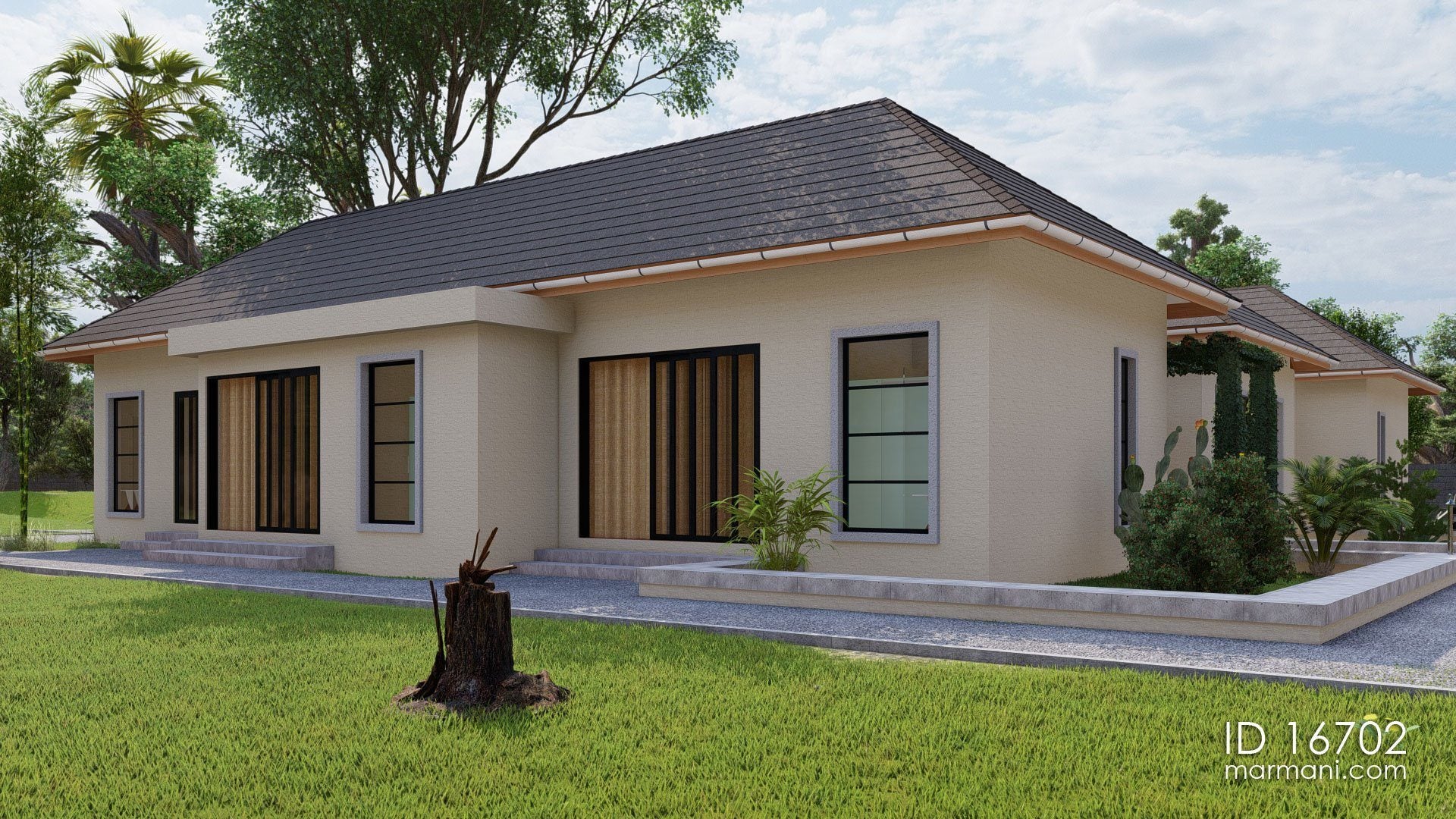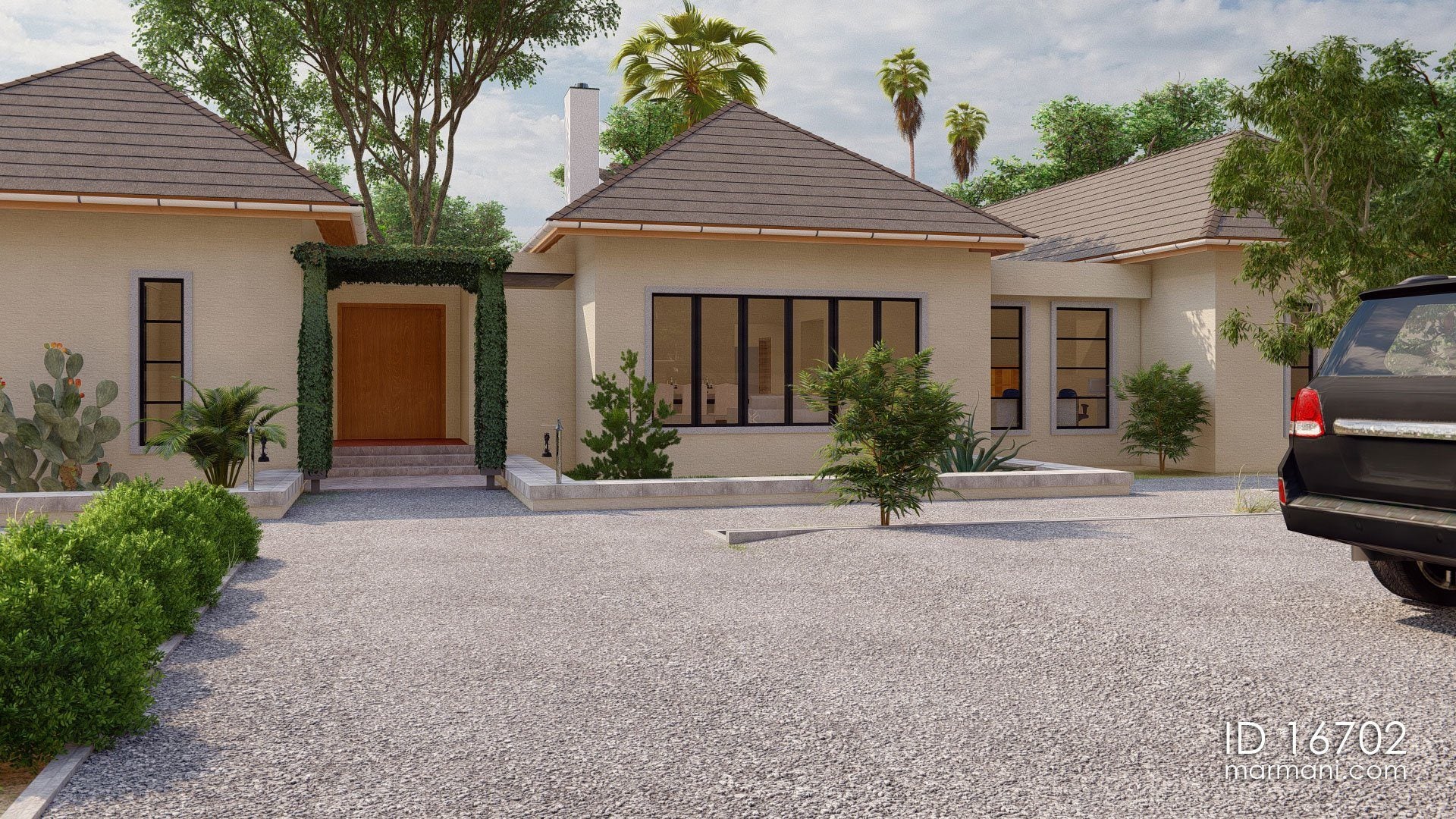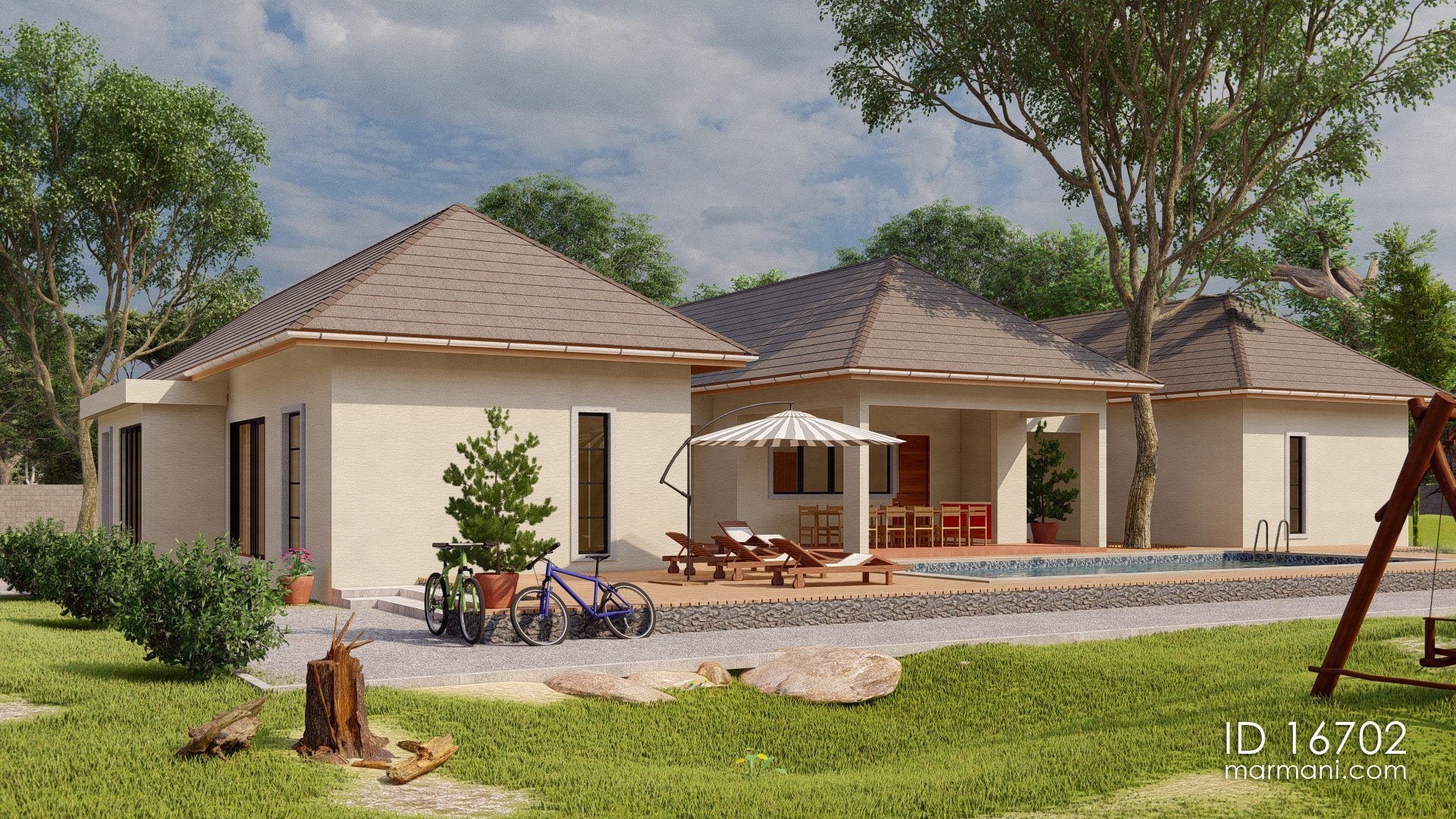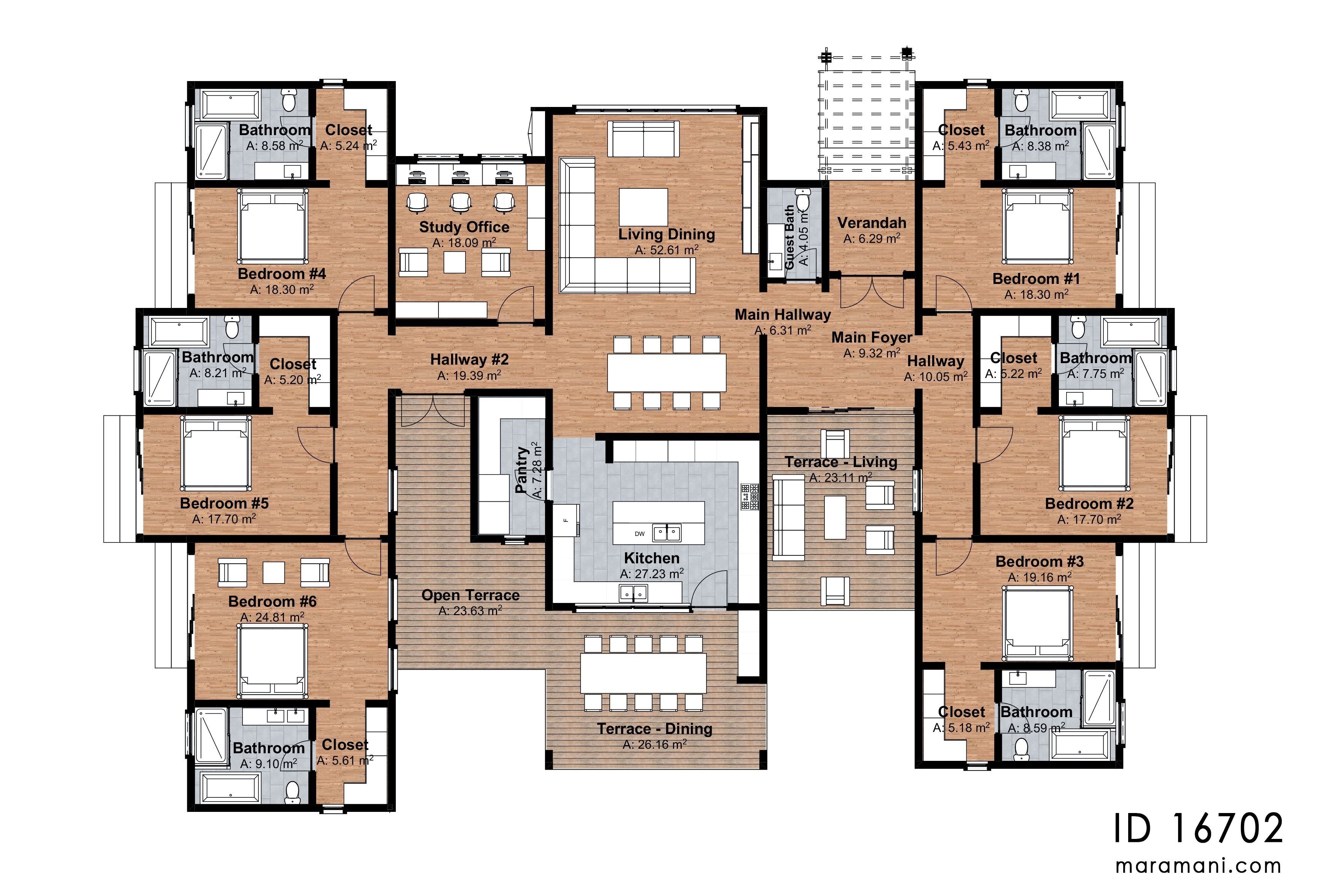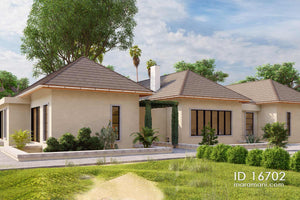I like their perfection to details
Thank you, Saint Khalif, for your kind words. We take pride in our attention to detail and are glad it resonated with you.
I have paid for one of your plans but the delay to.send the plan is way over 48 hours now
On YouTube channel
Thank you for your kind words, God Gift. We appreciate your support and are glad you’re enjoying our content. Let us know if you need any help with our plans.
Waw is a gud one
Thank you, Abdulkadir! We’re glad you’re happy with Maramani and appreciate your support.
My.farxaan maxamad adan From ETHIOPIA 🇪🇹
[****] tanks Deploma water 💧
wardhaar somali rechan sethad
Thank you! We appreciate your 5-star review and your support for Maramani.





