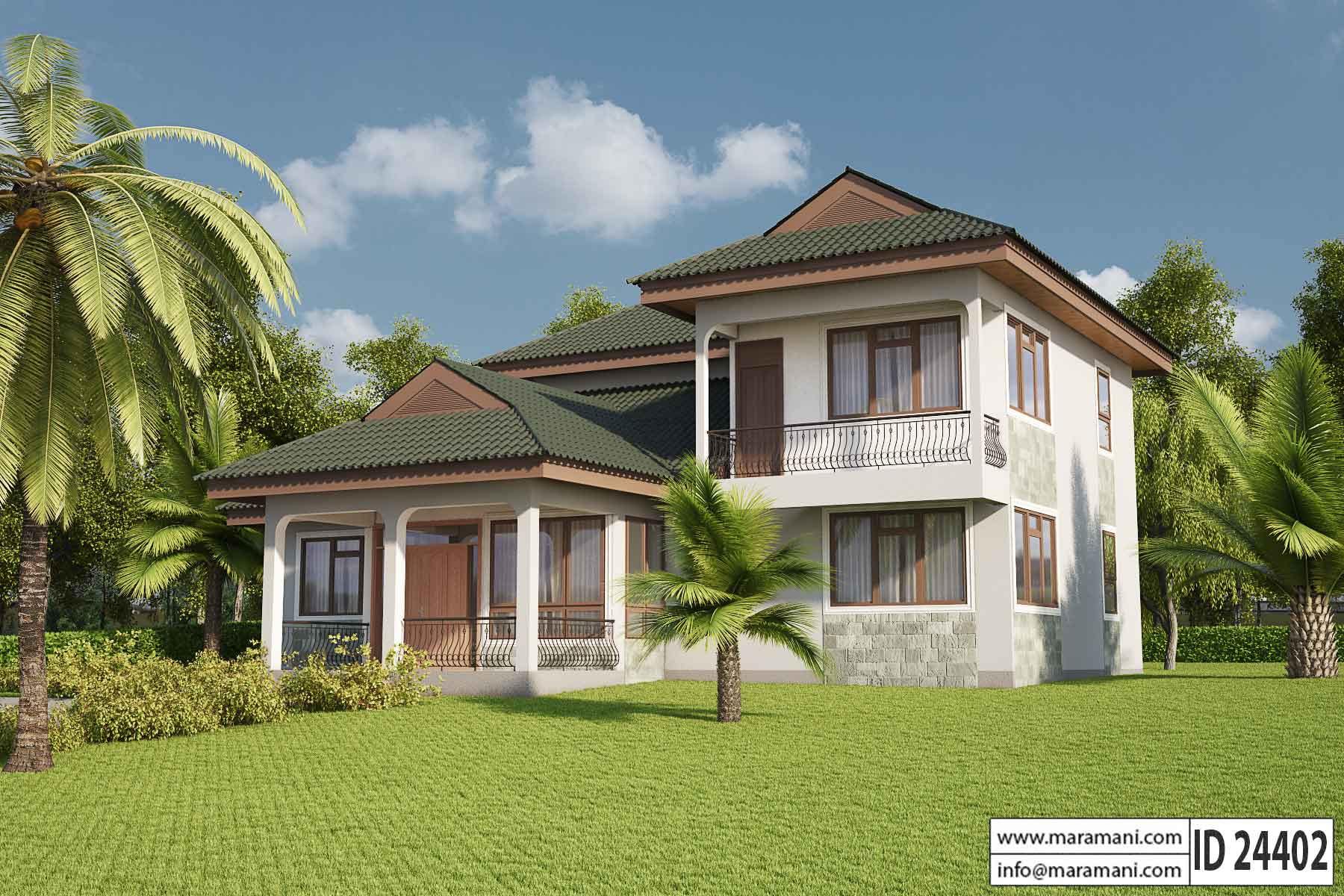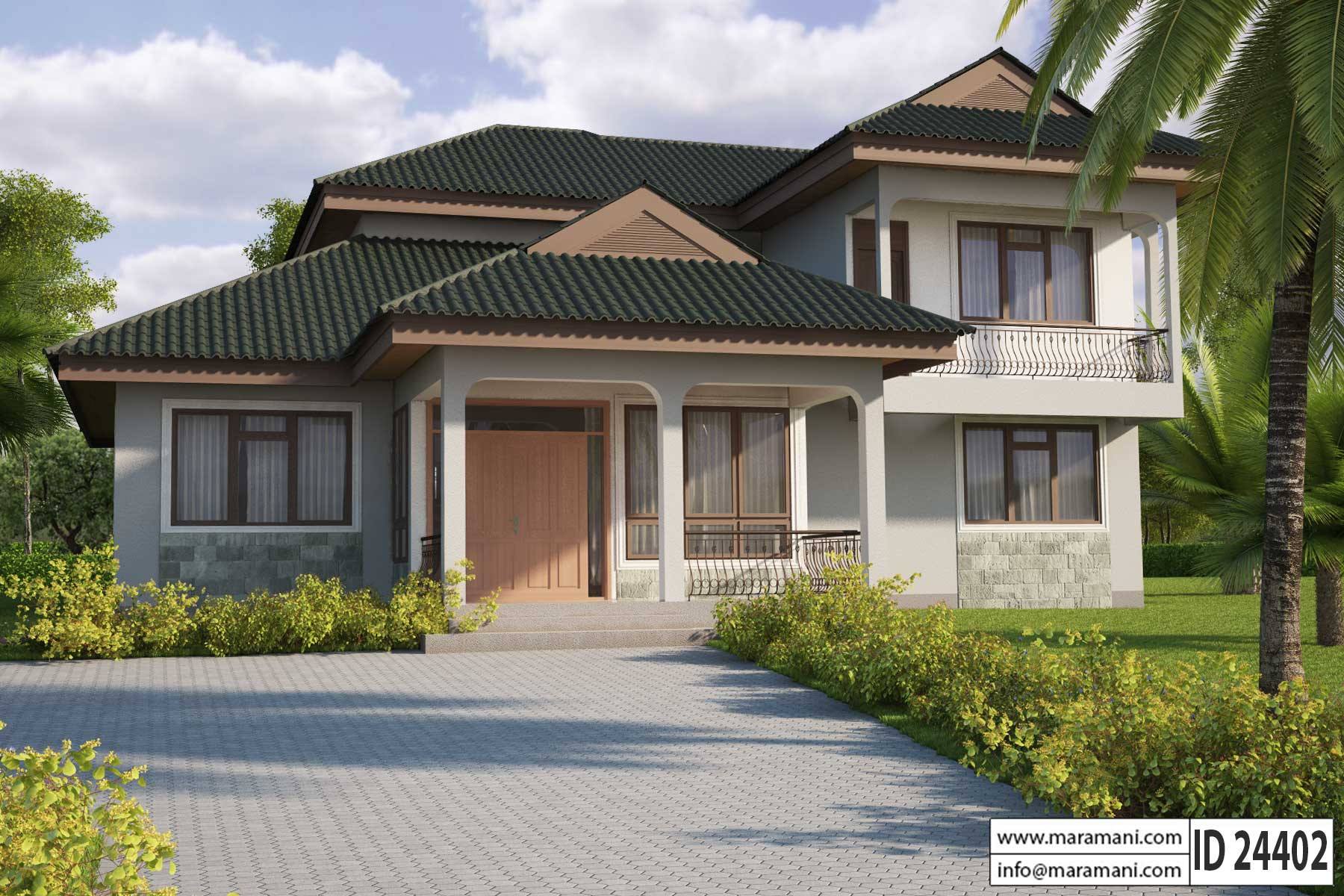Waw is a gud one
Thank you, Abdulkadir! We’re glad you’re happy with Maramani and appreciate your support.
My.farxaan maxamad adan From ETHIOPIA 🇪🇹
[****] tanks Deploma water 💧
wardhaar somali rechan sethad
Thank you! We appreciate your 5-star review and your support for Maramani.
Amazing plans. I will refer my clients here.
Thank you so much, Chen! We truly appreciate your support and recommendation — we’re glad you liked the plans.
Still waiting for the plan after payment it’s almost 24hrs,I’ve been checking your website and making follow ups but nothing.I’m worried now even thinking of cancelling the payment
Thank you for your feedback, Yvonne. We're very sorry to hear about the delay and completely understand your concern. Kindly email us at info@maramani.com with your full name, the email address used for the purchase, and your order number so we can look into this right away. We’re here to help and will make sure it’s resolved promptly.







