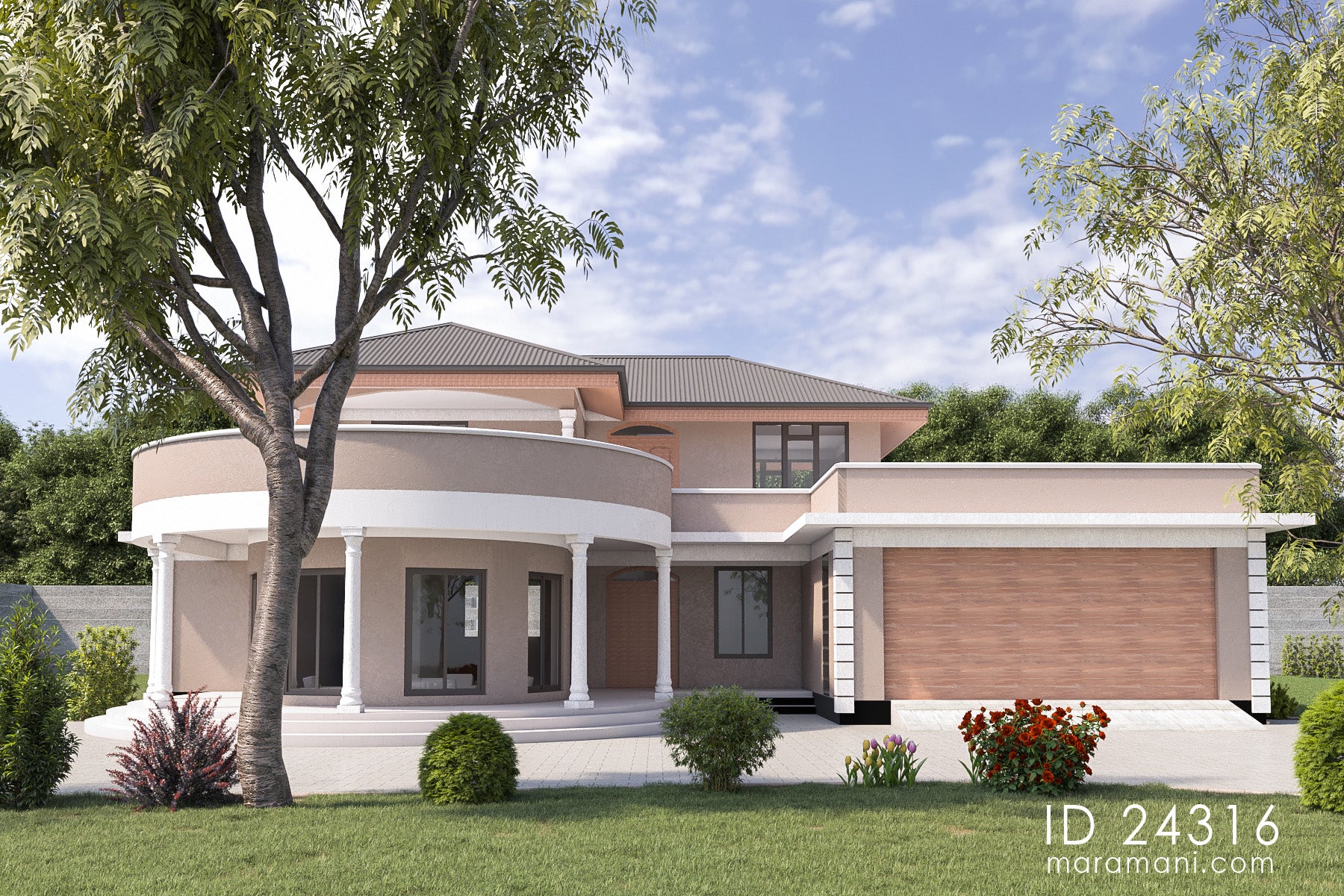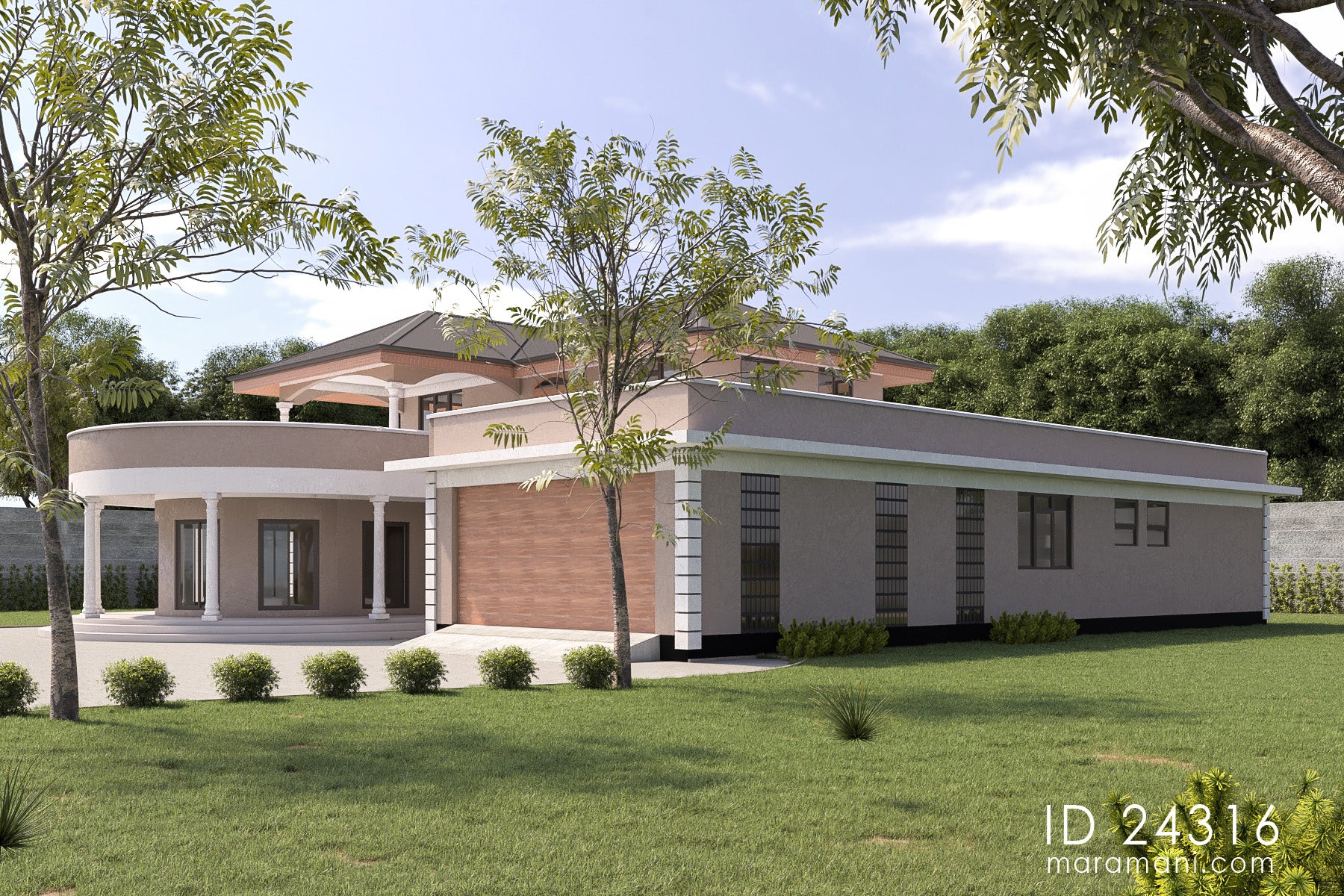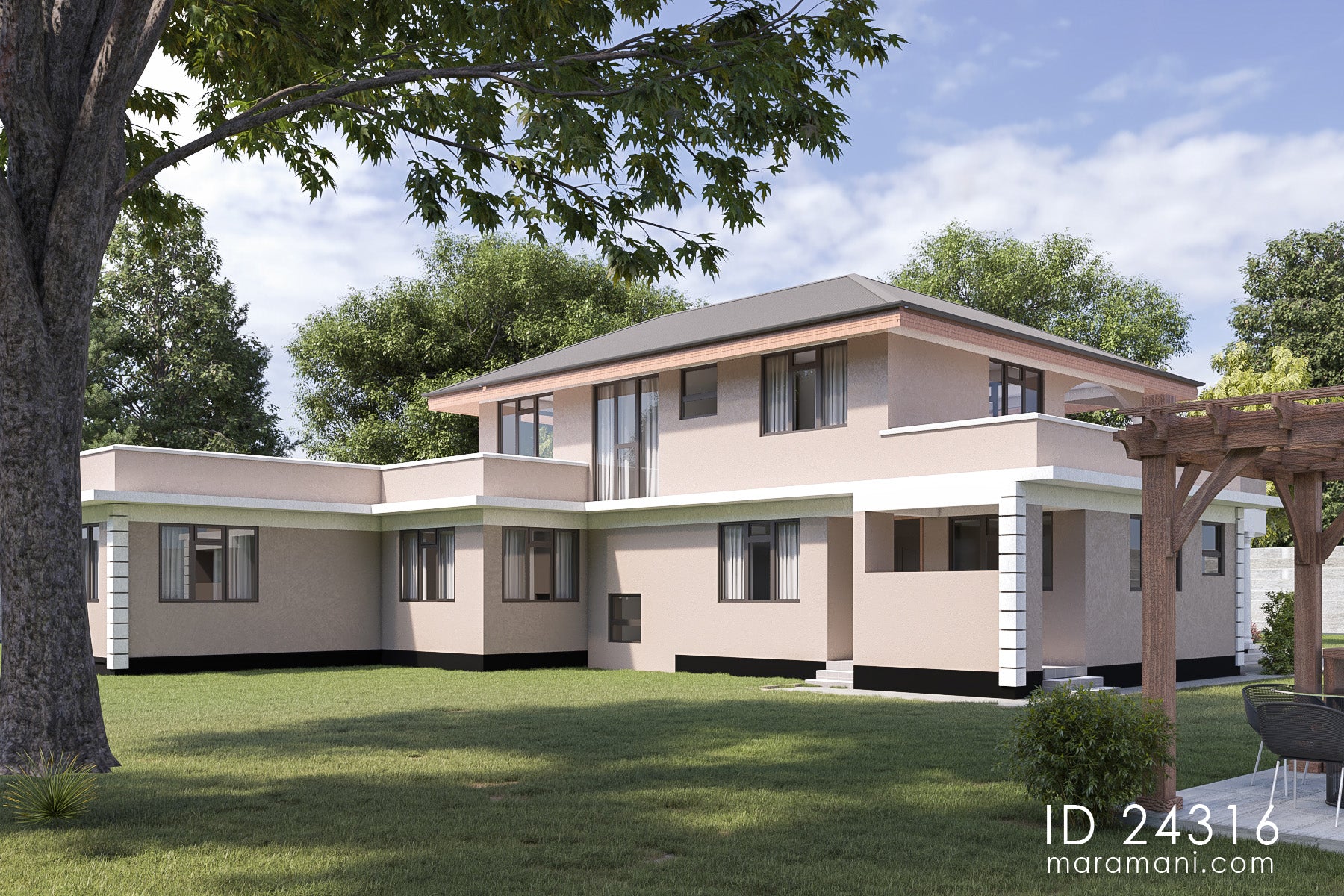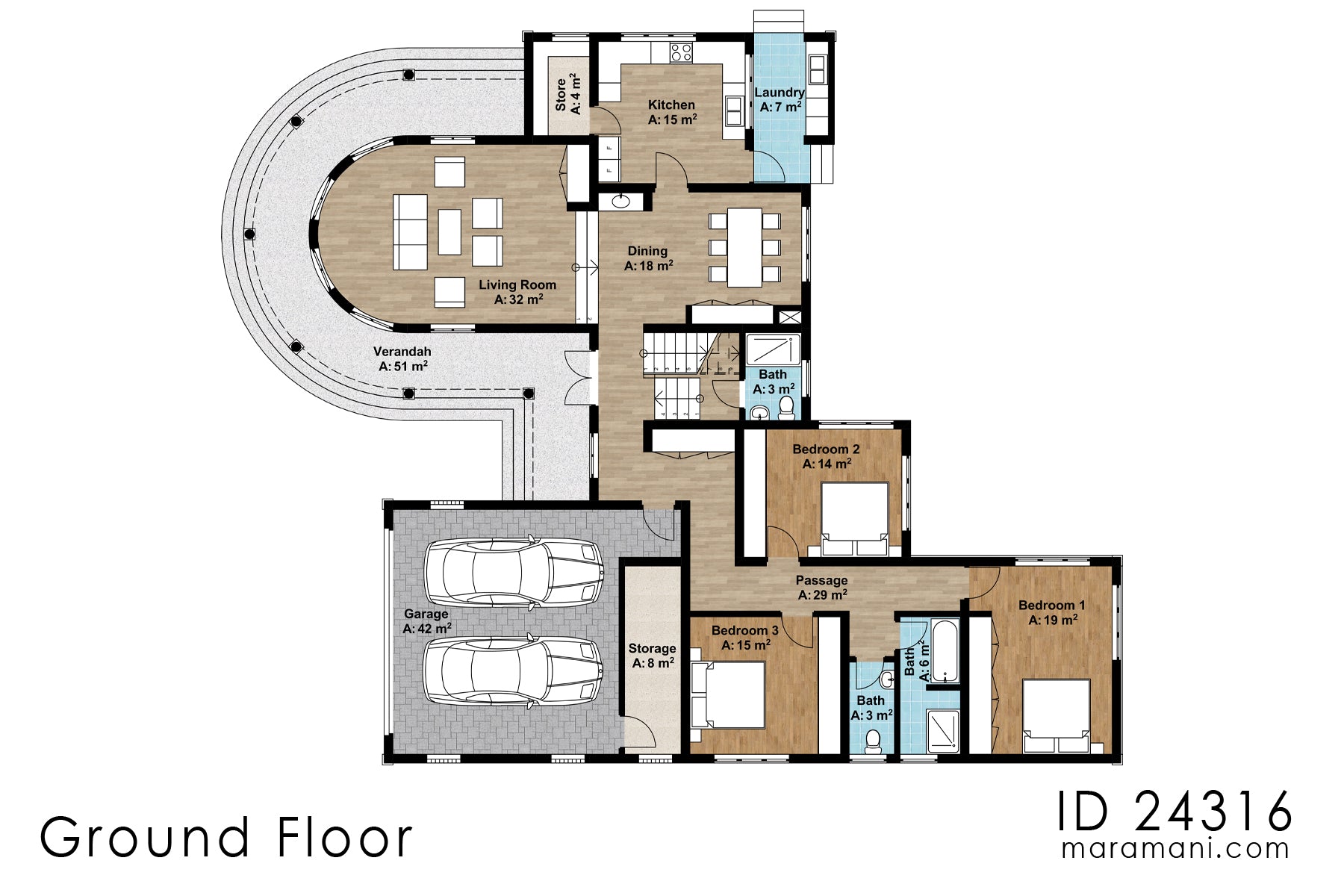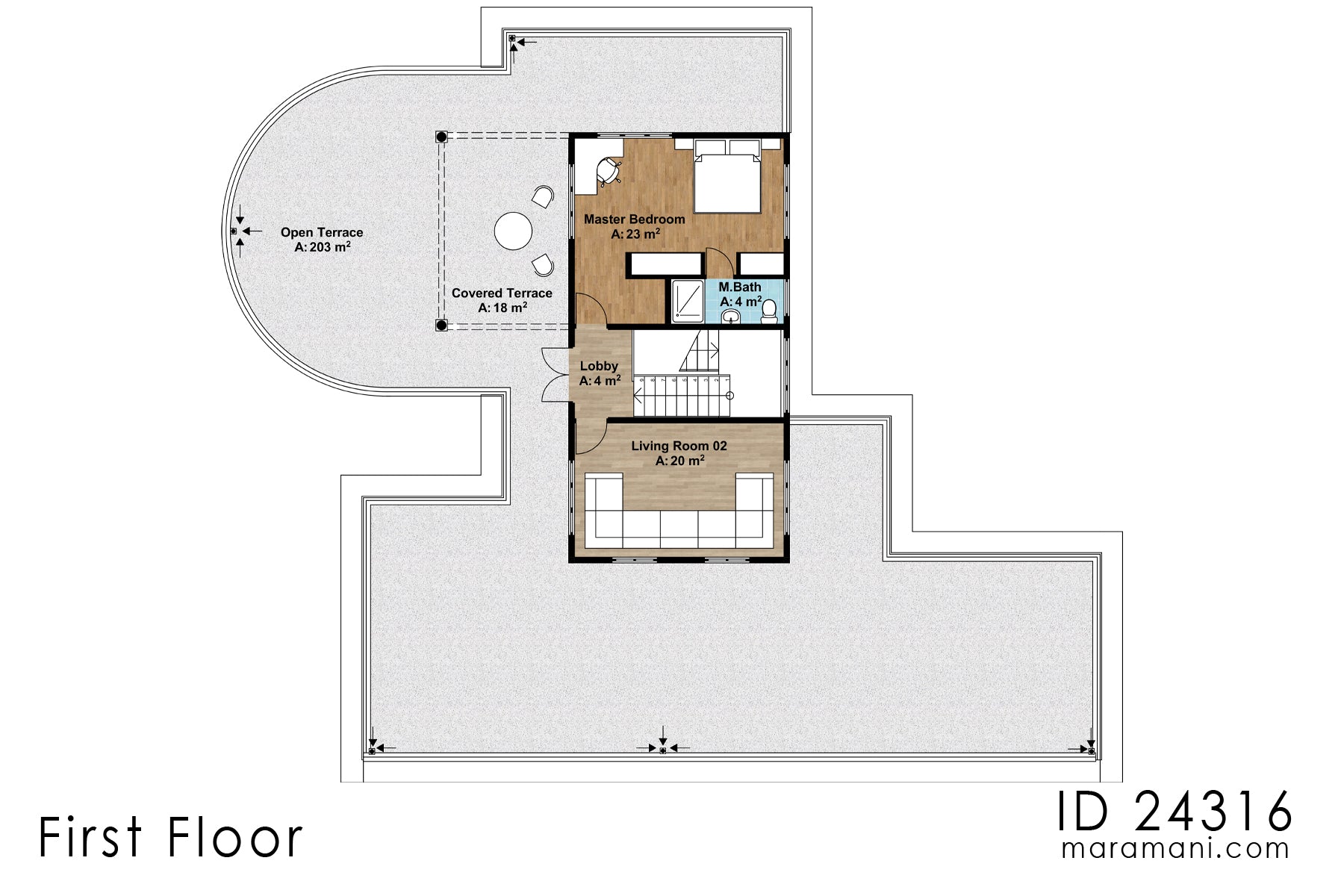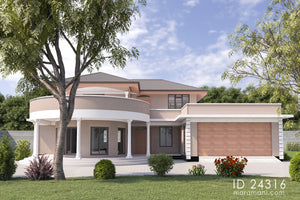This is a perfect family home - a stunning 4 bedroom house plan with garage, designed for comfort, functionality, and modern aesthetics. This house plan spans two floors and features a total of four bedrooms, including a master suite with a full ensuite bathroom.
On the ground floor, you'll find an open living and dining area, perfect for family gatherings and entertaining guests. The enclosed kitchen provides ample storage and easy access to the laundry room and store. The first floor also features three generous and spacious bedrooms, each with plenty of natural light and enough closet space. The three bedrooms share a toilet and shower room that has both a shower cabin and bathtub. Finally a guest toilet is conveniently located under the staircase.
One of the standout features of this house plan is the second-floor living room, for an additional space for relaxation and entertainment. The living room opens up onto a stunning roof terrace, the perfect spot for taking in breathtaking views and enjoying outdoor living.
The modern contemporary architectural style is evident in the design of this home, with perfect sized windows providing ample natural light and a welcoming atmosphere. The curved porch verandah adds a touch of elegance to the façade of the house, making it stand out from its neighbors.
All in all this 4 bedroom house plan with garage is designed for families who value comfort, style, and functionality. With its spacious bedrooms, open living areas, and beautiful design features, it's the perfect home for those seeking a modern family lifestyle. You can also view more variations of the design here or a 6 bedroom version.



