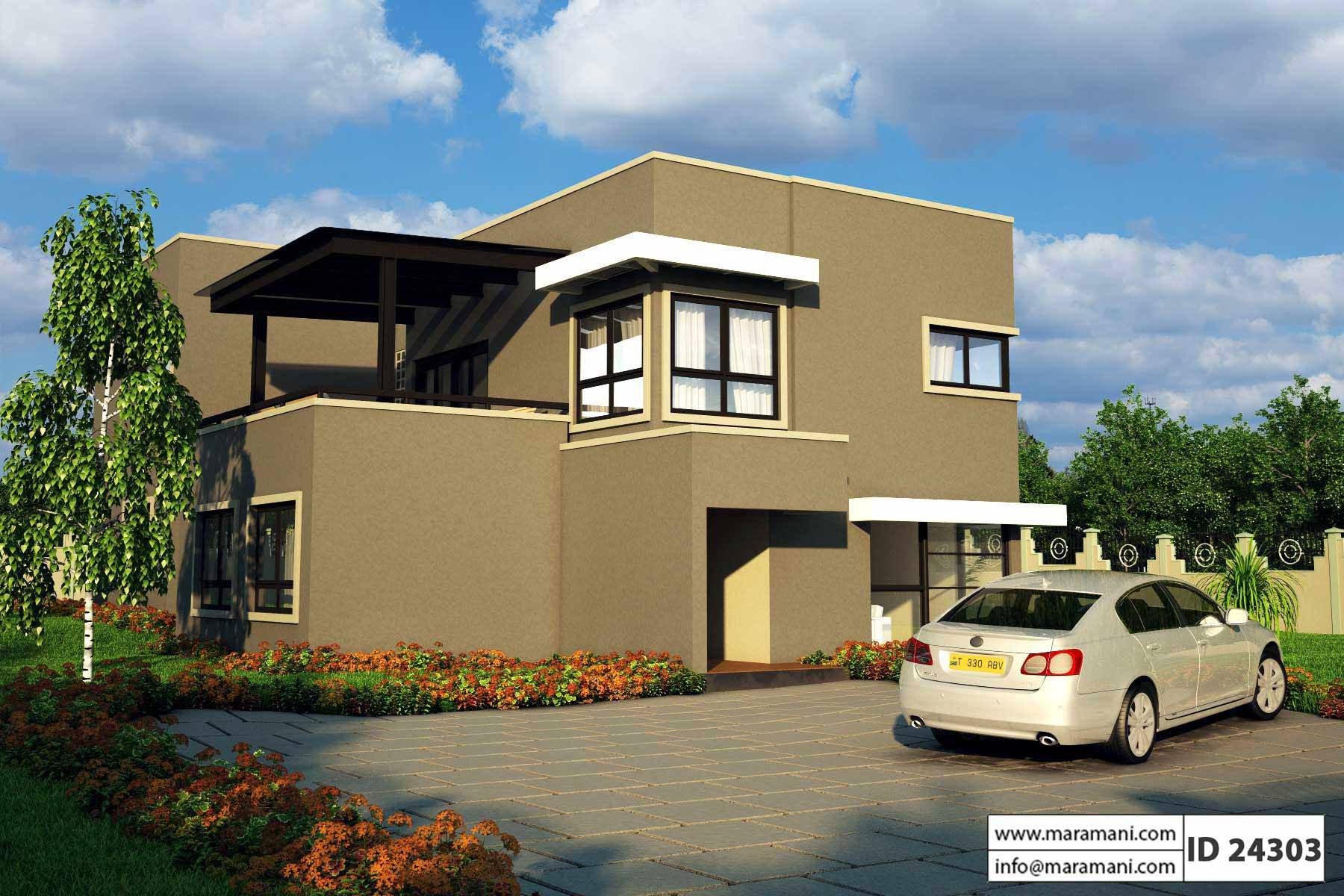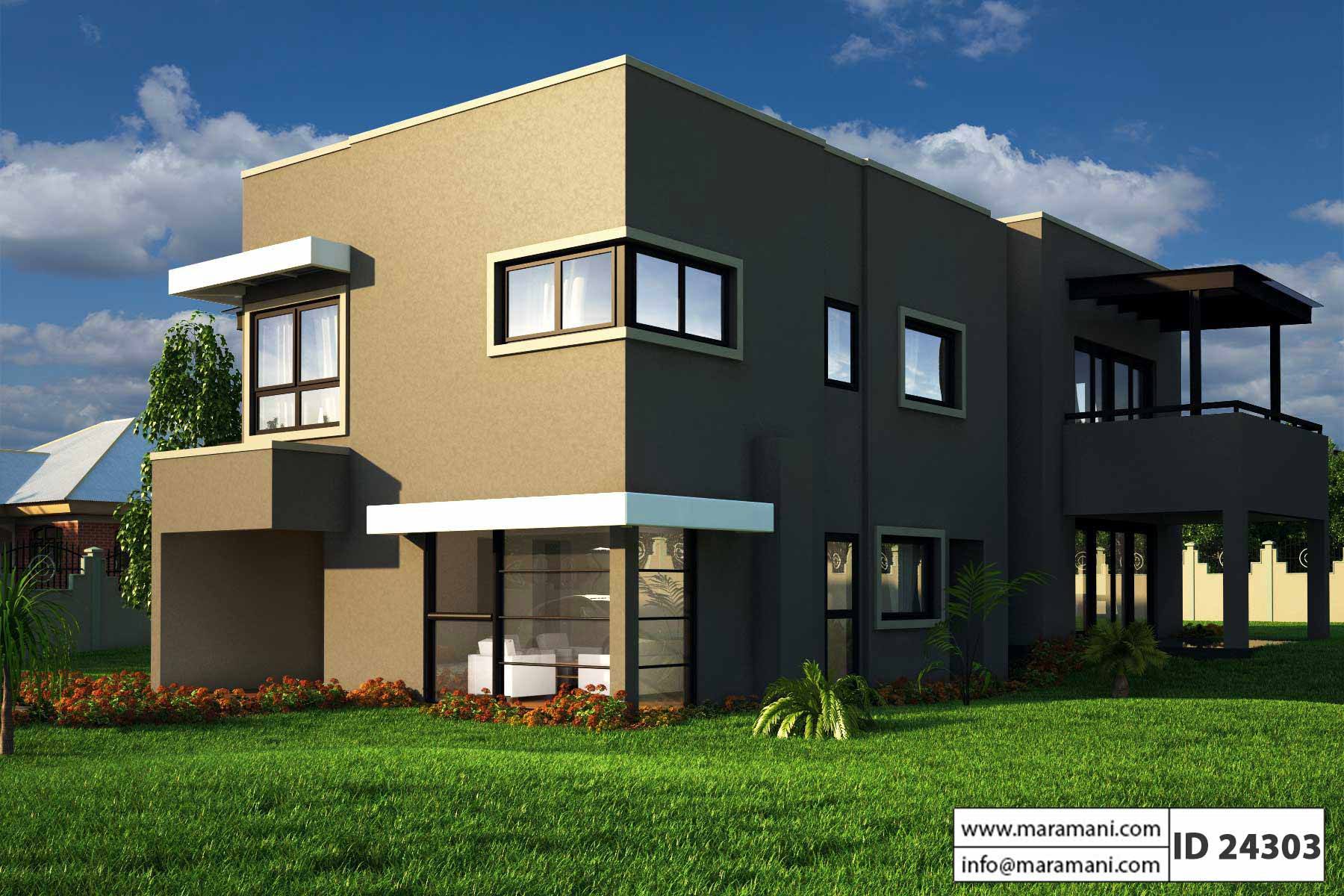I love you more than anything else
Thank you, Zubby, for your kind words and support.
We truly appreciate your enthusiasm. If there is any project you would like to discuss, please feel free to reach out to us via email or WhatsApp — our team will be happy to assist you.
I want a plan for a lodge, 27 self contained rooms, include a bar, kitchen /dining, 2 conference rooms, gym, barbershop, any other item needed for a lodges.
Thank you, Kebby.
We would be pleased to assist with the design of your proposed lodge, including all required facilities.
Kindly share your project details with us via email or WhatsApp so our team can guide you on the next steps. We look forward to assisting you.
I need three of this villa, how can I get three. How much is one if you are selling.
Thank you, William, for your interest.
For pricing and purchasing multiple units, please contact us at info@maramani.com, and our team will be happy to assist you.
Excellent 👌 villas
Thank you, Adjei. We’re really glad you love our villa designs and appreciate your support.
It's quite a masterpiece
Thank you, Kelvin. We appreciate your kind words and support.







