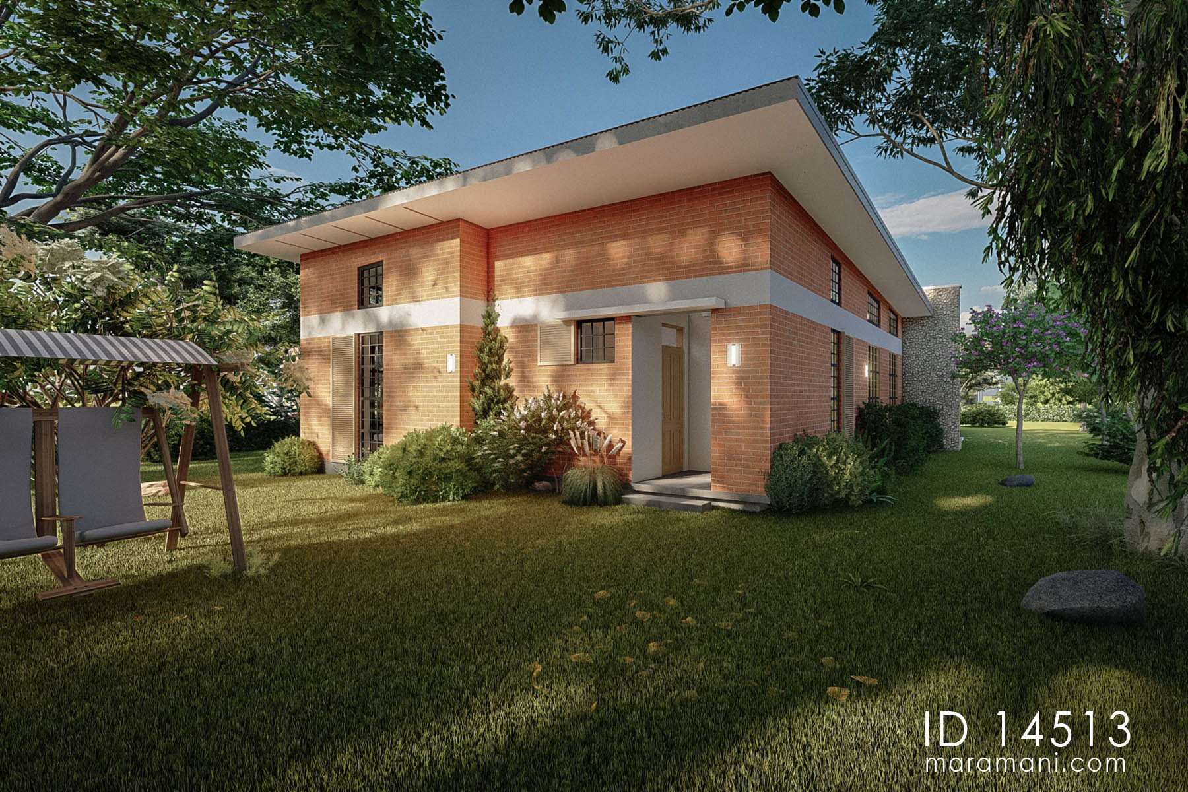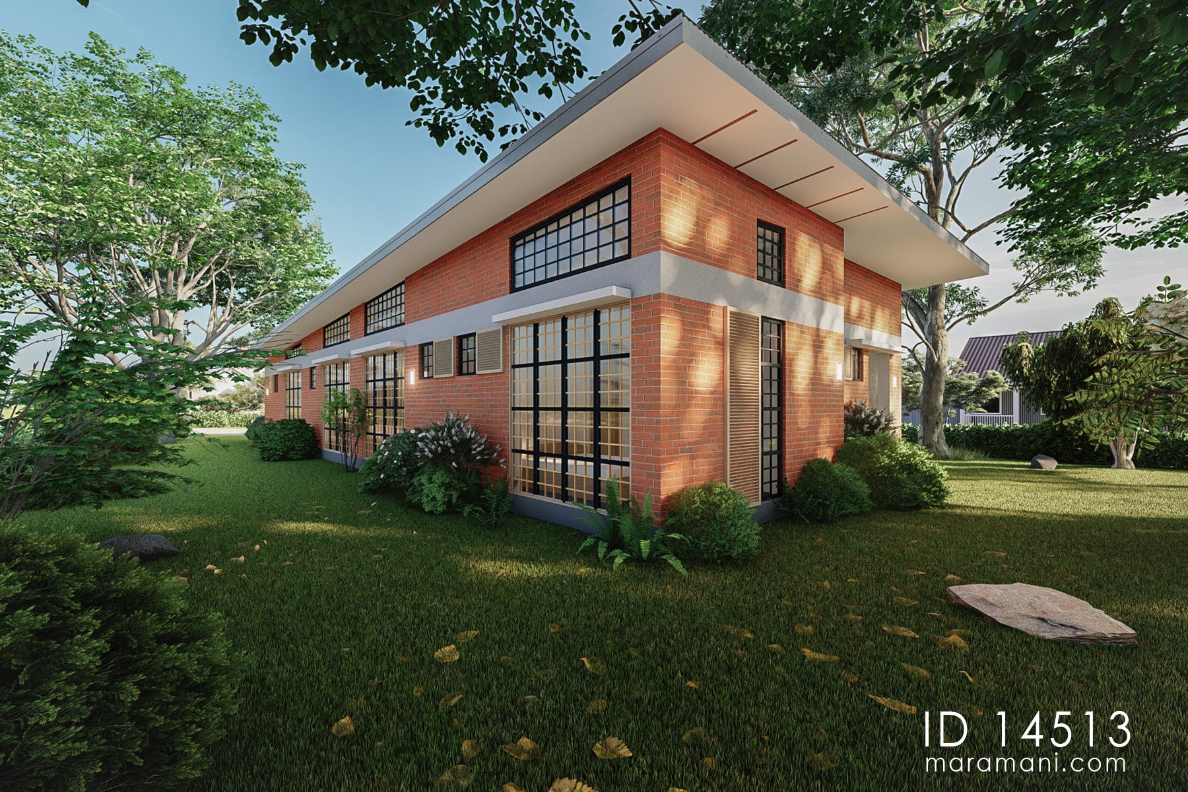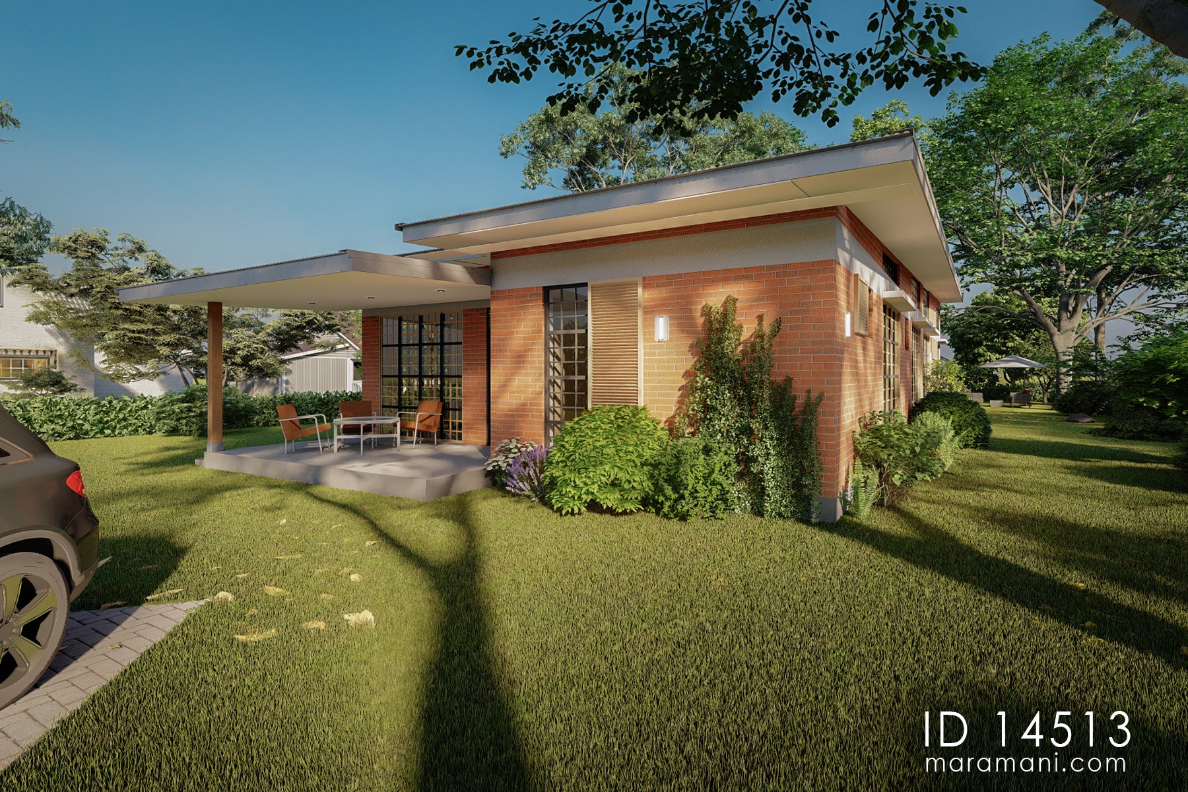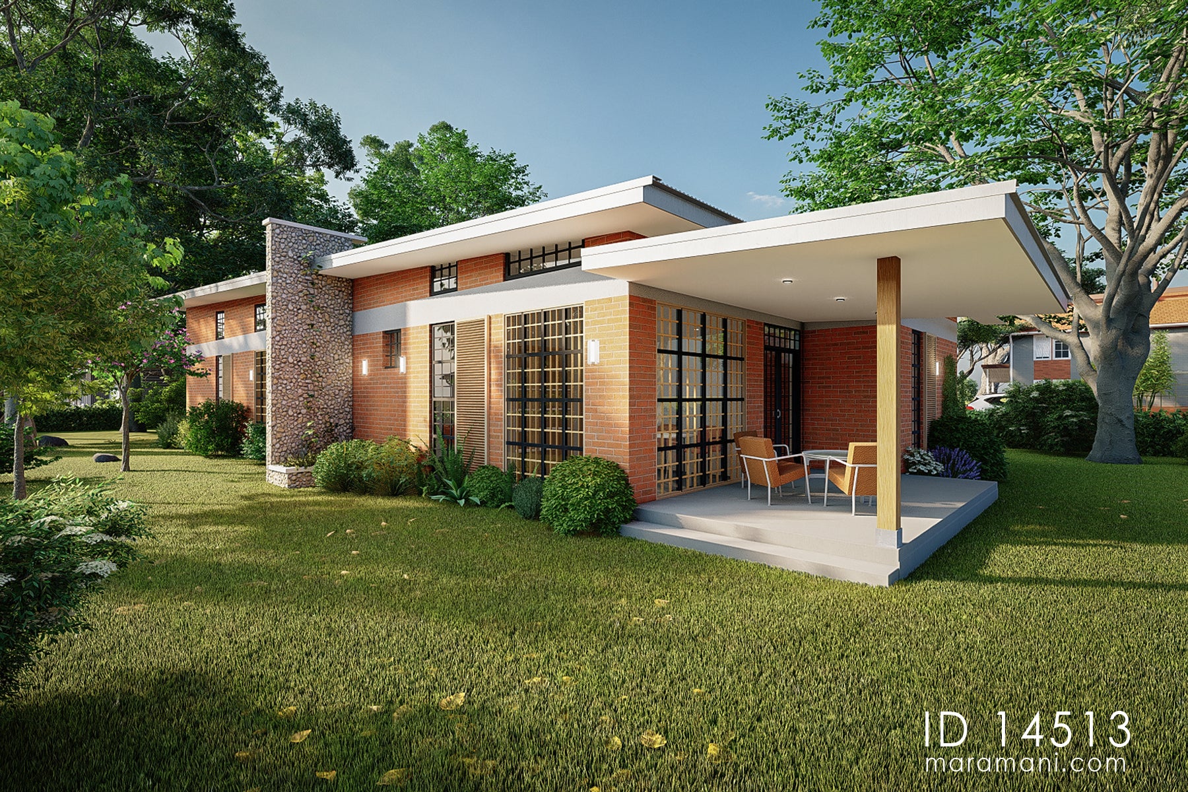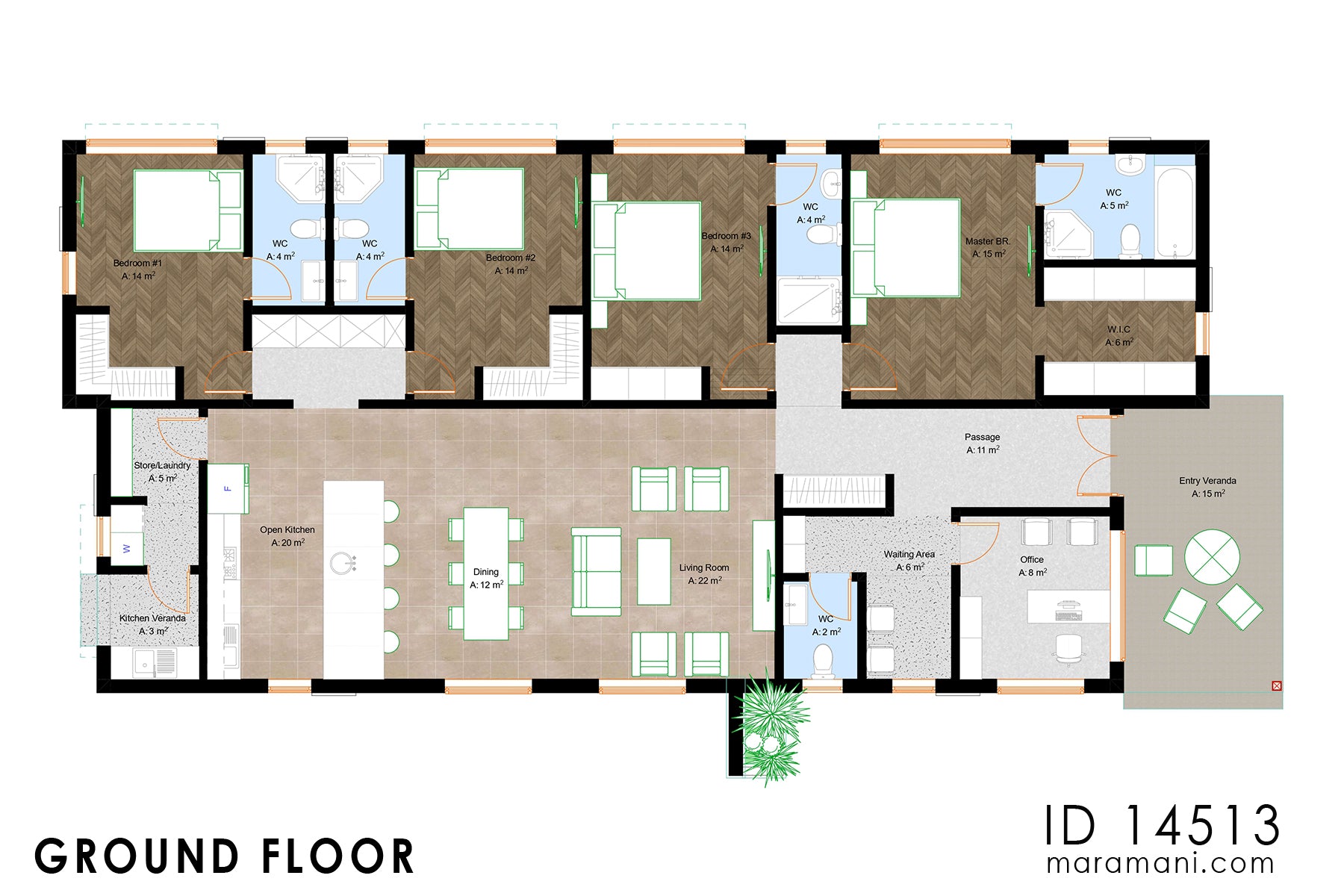The wall texture, flat roofs, and clerestory windows (those high windows ;) ) are what make this 4 Bedroom brick house. From the welcoming front verandah, you walk straight into linear arranged spaces. On the left side, common areas begin with the office after the entrance. Next to the office, is a public toilet. As you proceed forward living room, dining, and kitchen are seamlessly connected. The kitchen opens to store, laundry, and kitchen veranda. All 4 en suite rooms are on the right side of the building. A master suite has a dressing room and a lavish bathroom with a bathtub.
This 4 Bedroom brick house covers an area of 260 square meters which includes parking. For a long narrow plot, this plan is the best choice. You will experience the pinnacle of modern living for large families with this beautiful house.
Plan Details
| Features |
Drawings List |
|
Stories: 1
Bedrooms: 4
Toilets/ bathroom: 5
En suite rooms: 4
Office: 1
Living Room: 1
Open Kitchen: 1
Store/Laundry: 1
Dining: 1
Pantry: 1
Waiting area: 1
Walk-in Closet: 1
Entry Veranda: 1
Kitchen Veranda: 1
|
Foundation Plan
Floor Plan
Roof Plan
Sections
Construction Details
Elevations
Doors and windows schedule
Floor finishes and schedule
Furniture layout plan
Schematic electrical layout plan
Schematic clean water layout plan
Schematic Foul water layout plan
Septic tank and Soak away pit
*Drawings delivered in PDF and DWG Format
|



