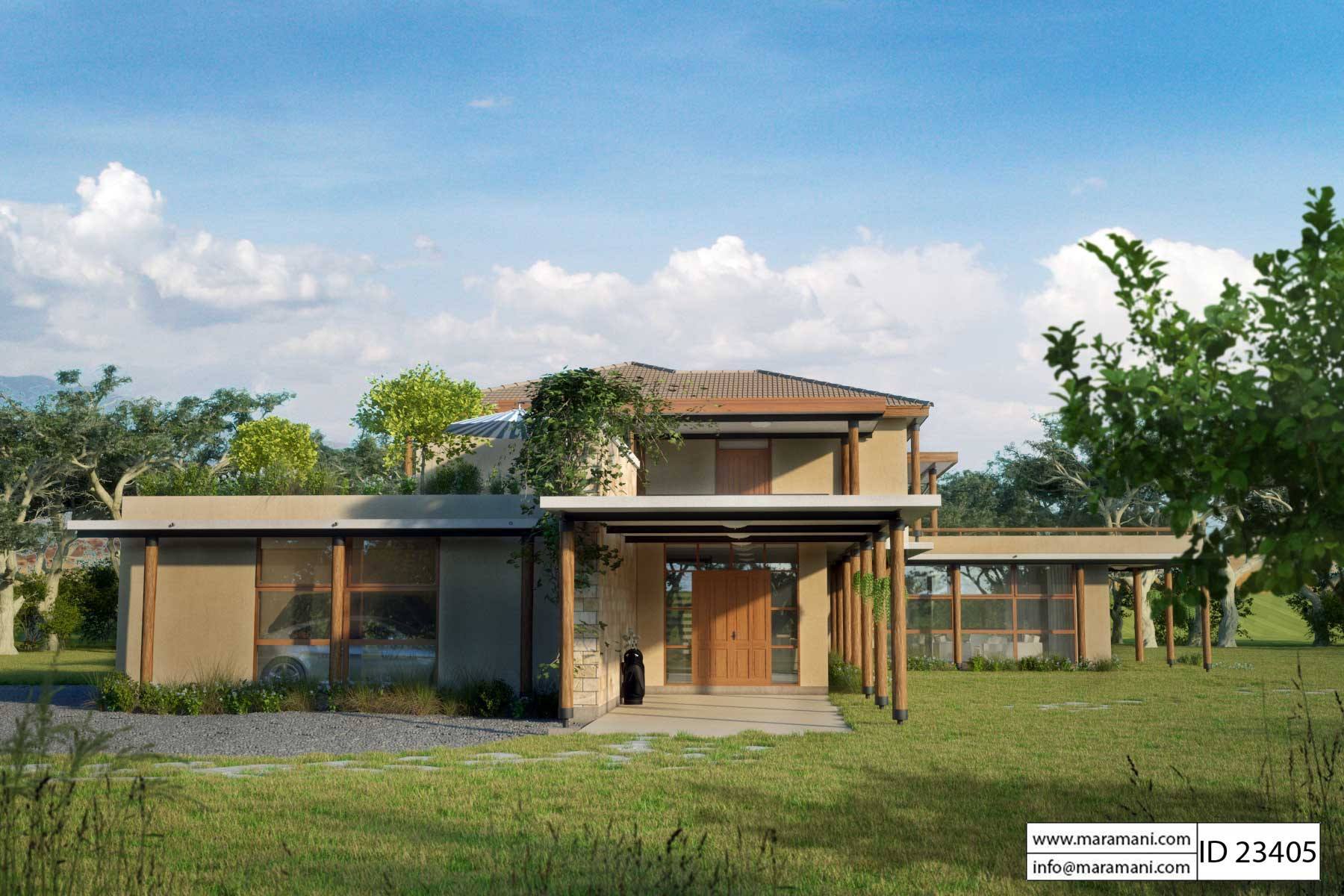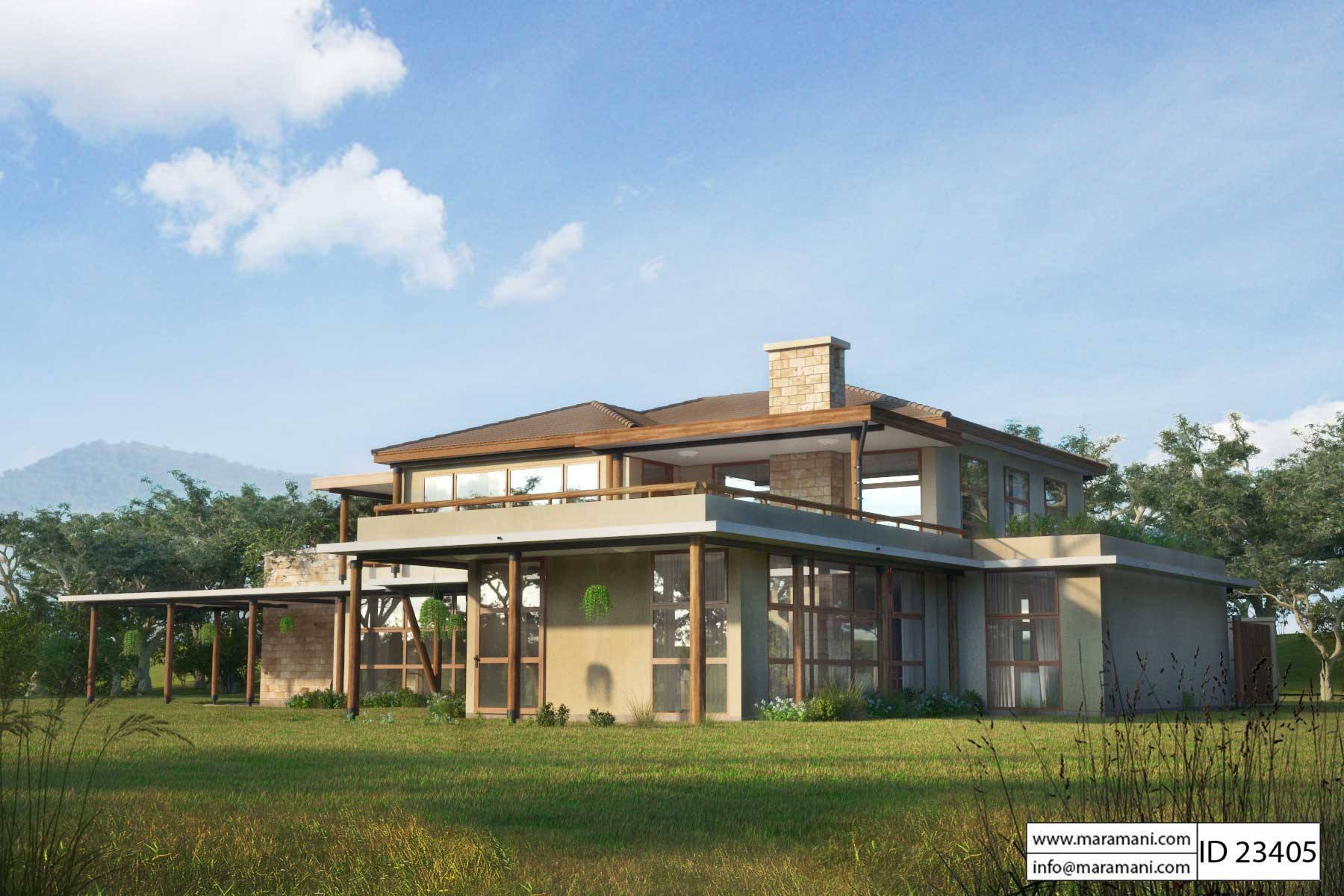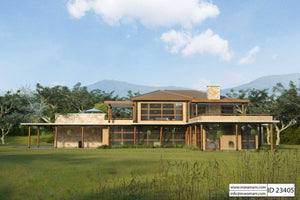I like it 👌
Thank you, Thomas. We appreciate your support and are glad you had a positive experience. We look forward to serving you again.
I bought the house plan ‘Thatch roof villa - ID 13411’ and Maramani made adjustments to it to suit the topography of the land, for a small fee. They were professional, responsive and prompt. The house has now been completed and I love it! I would use them again and again.
Thank you, Cynthia. We truly appreciate your feedback and are pleased to know the design process and final outcome met your expectations. It was a pleasure supporting your project, and we’re glad to hear the home is now complete and loved. We look forward to assisting you again in the future.
My name asani i live in malawi country is not working on the internet and I don't have money to pay for it anymore so I can get it for you and you can get it done before you get home and get it done and get back to me okay I will tell you when I get home from work tomorrow morning I will call you when I get home and I'll be back in the office tomorrow morning to get my stuff done and then I'll be back in the office for a bit and I'll be back in a few minutes and I'll be back in a few minutes and I'll be back in a few minutes and I'll be back in a few minutes and I'll be back in a few minutes and I'll be back in a few minutes and I'll be back in a few minutes and I'll be back in a few minutes and I'll be back in a few minutes and I'll be back in a few minutes and I'll be back in a few minutes and I'll be back in a few minutes and I'll be back in a few minutes and I'll be back in a few minutes and I'll be back in a few minutes and I'll be back in a few minutes and I'll be back in a few minutes and I'll be back in a few minutes and I'll be back in a few minutes and I'll be back in a few minutes and I'll be back in a few minutes and I'll be back in a few minutes and I'll be back in a few minutes and I'll be back in a few minutes and I'll be back in a few minutes and I'll be back in a few minutes and I'll be back in a few minutes and I'll be back in a few minutes and I'll be back in the office in a few minutes and I'll be back in a few minutes and I'll be back in a few minutes and I'll be back in a few minutes and I'll be back in a few minutes and I'll be back in a few minutes and I'll be back in a few minutes and I'll be back in a few minutes and I'll be back in a few minutes and I'll be back in a few minutes and I'll be back in a few minutes and I'll be back in a few minutes and I'll be back in a few minutes and I'll be back in a few minutes and I'll be back in a few minutes and I'll be back in a few minutes and I'll be back in a few minutes and I'll be back in a few minutes and I'll be back in a few minutes and I'll be back in a few minutes and I'll be back in a few minutes and I'll be back in a few minutes and I'll be back in a few minutes and I'll be back in a few minutes and I'll be back in a few minutes and I'll be back in a few minutes and I'll be back in a few minutes and I'll be back in a few minutes and I'll be back in a few minutes and I'll be back in a few minutes and I'll be back in a few minutes and I'll be back in a few minutes and I'll be back in a few minutes and I'll be back in a few minutes and I'll be back in a few minutes and I'll be back in a few minutes and I'll be back in a few minutes and I'll be back in a few minutes and I'll be back in a few minutes and I'll be back in a few minutes and I'll be back in a few minutes and I'll be back in a few minutes and I'll be back in a few minutes and I'll be back in a few minutes and I'll be back in a few minutes and I'll be back in a few minutes and I'll be back in a few minutes and I'll be back in a few minutes and I'll be back in a few minutes and I'll be back in a few minutes and I'll be back in a few minutes and I'll be back in a few minutes and I'll be back in a few minutes and I'll be back in a few minutes and I'll be back in a few minutes and I'll be back in a few minutes and I'll be back in a few minutes and I'll be back in a few minutes and I'll be back in a few minutes and I'll be back in a few minutes and I'll be back in a few minutes and I'll be back in a few minutes and I'll be back in a few minutes and I'll be back in a few minutes and I'll be back in a few minutes and I'll be back in a few minutes and I'll be back in a few minutes and I'll be back in a few minutes and I'll be back in a few minutes and I'll be back in a few minutes and I'll be back in a few minutes and I'll be back in a few minutes and I'll be back in a few minutes and I'll be back in a few minutes and I'll be back in a few minutes and I'll be back in a few minutes and I'll be back in a few minutes and I'll be back in a few minutes and I'll be back in a few minutes and I'll be back in a few minutes and I'll be back in a few minutes and I'll be back in a few minutes and I'll be back in a few minutes and I'll be back in a few minutes and I'll be back in a few minutes and I'll be back in a few minutes and I'll be back in a few minutes and I'll be back in a few minutes and I'll be back in a few minutes and I'll be back in a few minutes and I'll be back in a few minutes and I'll be back in a few minutes and I'll be back in a few minutes and I'll be back in a few minutes and I'll be back in a few minutes and I'll be back in a few minutes and I'll be back in a few minutes and I'll be back in a few minutes and I'll be back in a few minutes and I'll be back in a few minutes and I'll be back in a few minutes and I'll be back in a few minutes and I'll be back in a few minutes and I'll be back in a few minutes and I'll be back in a few minutes and I'll be back in a few minutes
Thank you, Asani, for your 5-star review. We appreciate your support. If you ever need assistance with our house plans or construction guidance, please feel free to contact us.
I like their perfection to details
Thank you, Saint Khalif, for your kind words. We take pride in our attention to detail and are glad it resonated with you.
I have paid for one of your plans but the delay to.send the plan is way over 48 hours now









