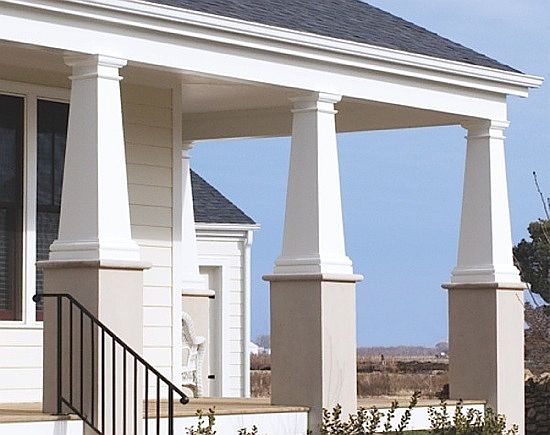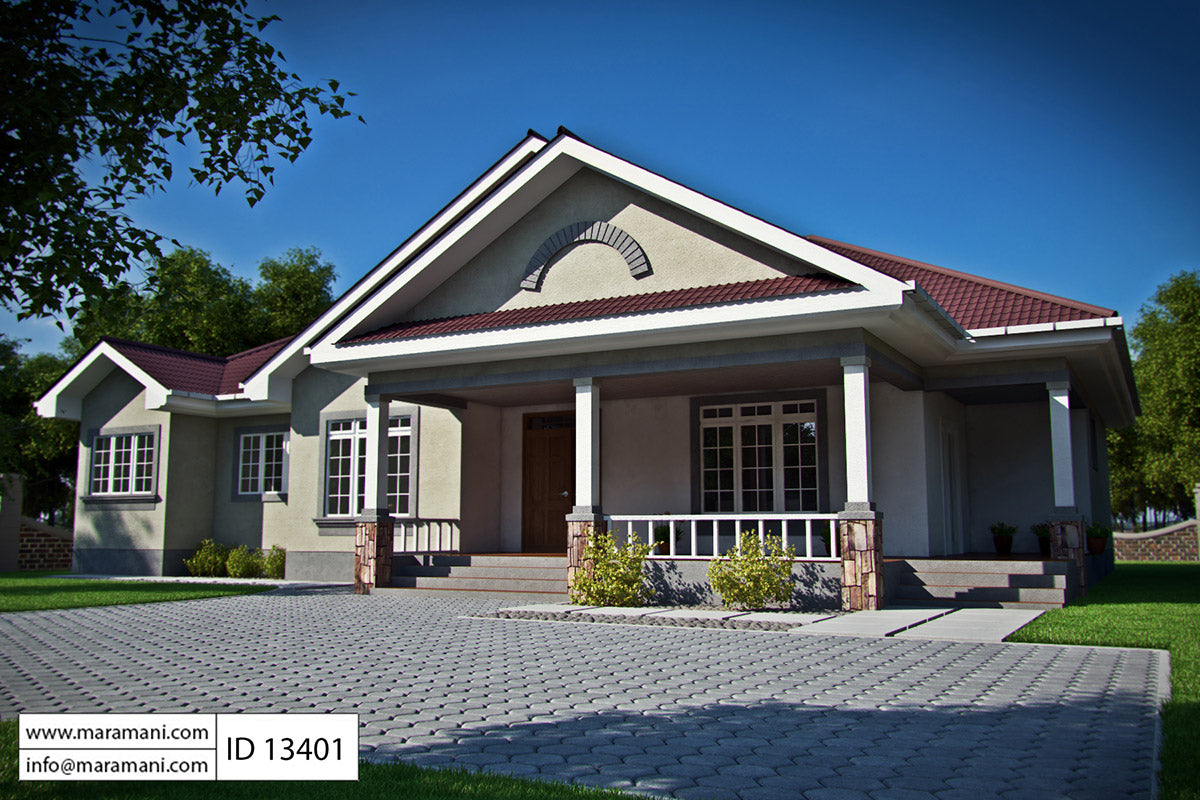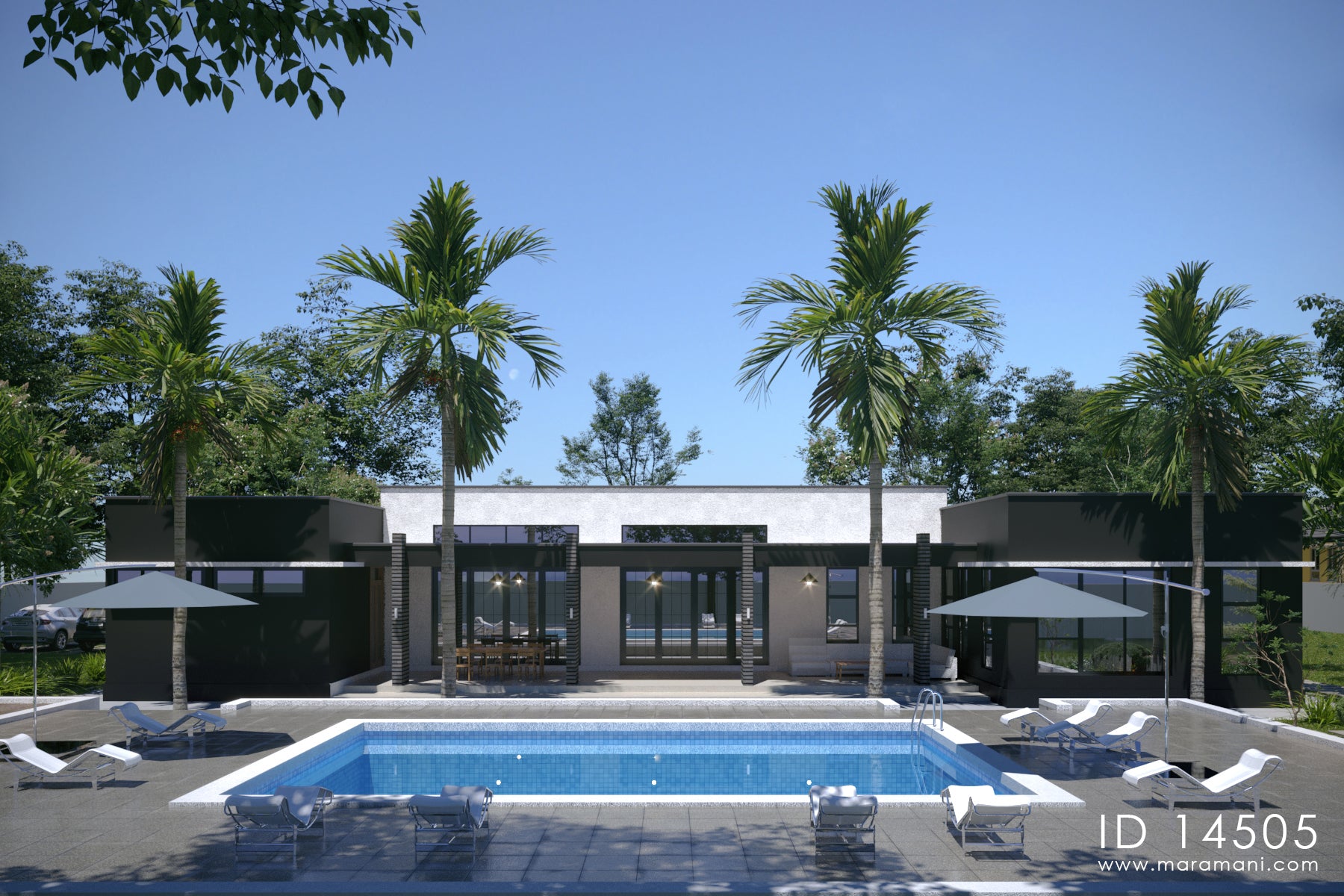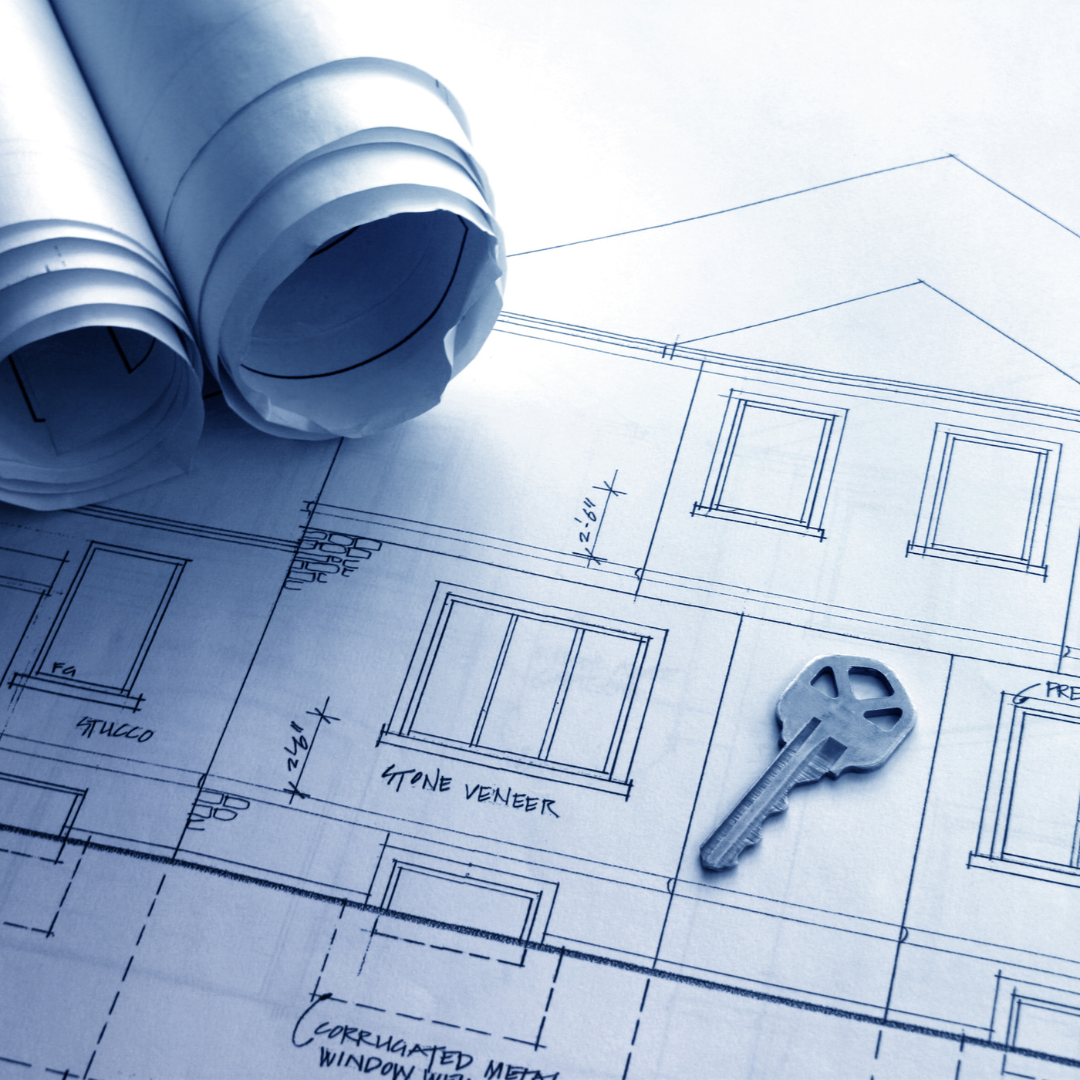Bungalows typically consist of a single story, a porch and a small loft. This style of housing has a small floor plan which was popular in the early years of the 20th century. In recent years, bungalow floor plans have enjoyed renewed popularity due to their practicality.
Here is everything you need to know about small bungalow house plans.
Common features in bungalow floor plans
Loft-style second floors
The hallmark of the classic bungalow is the loft-style or a 1.5-story configuration. A majority of the rooms in a bungalow are placed on the first floor while the second floor is often reserved for a tiny, open-concept loft.
A small bungalow’s architectural style depends on its horizontal orientation that has low, long lines that define the house’s appearance with most of its rooms found on the ground level.
Low-pitched roofs
Low-pitched, overhung roofs are a similarly popular characteristic of bungalow design. This roof extends just over the house’s edge, with the slightly jutting design giving the structure a crowned appearance.
This makes the roof a staple feature that contributes curb appeal to the final design of a bungalow. An overhanging roof is typically paired with exposed beams and rafters to support the large roof in addition to creating a simple ornamental feature.
Front-facing porch
A small charming porch, also known as a veranda is a substantial external feature of a bungalow which extends the usable space of the building.
Front-facing porches are rarely ornate and thus reinforce the wide and inviting ground floor-dominant design aesthetic of a small bungalow.
A porch delivers an ideal outdoor living space and is a perfect place for a porch swing where one can enjoy the natural environment while shaded by the exposed roof.
Columns

Bungalows can be built with columns as distinct support. These columns are ideally thick, dense and square shapes built from solid materials. Experts indicate that the overall appearance resembles a pier more than it does a traditional column or beam, and is used to support the protruding portions of the roof.
A bungalow’s columns feature prominently in the style of the front porch. The shape of the column also complements other features of a bungalow structure such as the chimneys that have a similarly broad and flat design.
Overall asymmetrical design
Most bungalows have a relatively asymmetrical design. However, it is important to distinguish asymmetry from disproportions. Bungalows maintain balance through low-pitched roofs, beams, rafters, triangular loft dormers and rows of casement windows.
These silhouettes and shapes give a bungalow’s floor plan some cohesion both in the exterior and interior and are another defining traits that makes bungalows so unique and eye-catching.
Examples of small bungalow house plans
Tiny two-bedroom bungalow house plan
If you are working on a tight budget or a small lot, this bungalow design may be perfect for you. The floor plan below has 696 square feet and manages to fit in two bedrooms, one bathroom and deluxe detailing such as a private porch in one bedroom and vaulted ceilings.

Source -
Small bungalow house plan

Source -
This is a bold bungalow house plan that stands out as a result of tapered columns and double dormers. The kitchen is a sight to behold and flows well into the great room. This floor plan features a bonus upstairs room that allows you to expand your living space.
Inviting bungalow house plan
This house plan is cozy and inviting with plenty of space for friends and family to kick back and relax. It features a convenient mudroom near the rear porch which is a helpful area that contributes to keeping the rest of the house clean and organized.

Source -
Craftsman-inspired bungalow design
These typically feature craftsman-influenced elements such as gabled roofs, exposed eaves, wood siding, front porches, knee braces, tapered columns and stone details. This small bungalow is packed with rustic elegance which creates significant curb appeal.
This floor plan is open and easygoing with a layout that is ideal for a growing family or an aging homeowner.

Source -
Relaxing bungalow house plan
This floor plan is designed with convenience and relaxation in mind. It features an open layout between the main living areas and smart elements like the mudroom to make everyday life easier for busy homeowners.
This floor plan has a vast rear deck and a wide front porch that deliver a relaxed attitude and make entertaining guests outdoors more immersive.

Source -
Welcoming bungalow house plan
This is a warm and welcoming floor plan that makes the best of its relatively small footprint. It has open interior spaces that allow the home to feel bigger than it really is.
This house plan also comes with a built-in guest bed and shelves which jointly maximize storage options and space in general. It features both front and rear porches to lend plenty of outdoor space and the option of extended living.

Source -
Compact bungalow design
This design uses space primarily with a free-flowing interior floor plan. It has numerous windows that make the home feel airy, and front and rear porches that are little retreats to be enjoyed on evenings and breezy summer nights.

Source -
Contemporary open floor plan
This is a home plan that combines the convenience of a contemporary floor plan and the comfort of a bungalow. It has an ample rear patio just off the main living spaces, which makes it perfect for family gatherings.
This floor plan also features a split bedroom design that grants owners more privacy when it is needed.

Source -
Conclusion
Bungalows typically feature attractive tall ceilings, hardwood floors, plenty of natural light and a bright open floor plan concept. Ensure that your intended design features some or all of these factors to create a cozy bungalow that will fit your needs for years.
Look at the floor plans explored here and research on others available on the internet to fully visualize what you want for your home. Consult an experienced architect to ensure that what you want can be actualized to your degree of customization and preferences.







Leave a comment
This site is protected by hCaptcha and the hCaptcha Privacy Policy and Terms of Service apply.