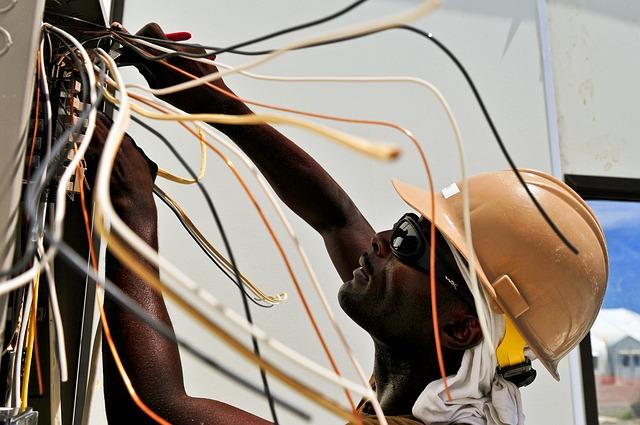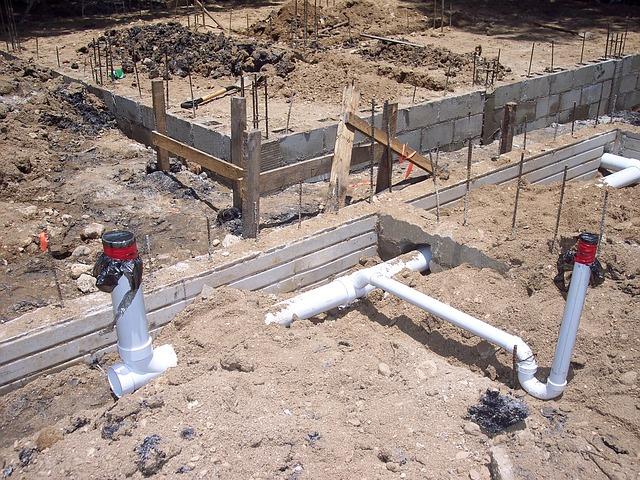
Wiring is complex and very different from other aspects of home improvement. Knowing how it works is of great benefit to you.
However, some localities only approve a licensed electrician for residential house wiring. This is because of the risks involved in making a simple error. You can do your installation under the supervision of a licensed electrician to avoid costly mistakes.
As a homeowner, you should know specific basic requirements for home wiring for your protection, even if you don't plan to do the wiring yourself.
Let's begin with the room-by-room requirements of home wiring.
Requirements for Wiring Various Parts of the Home
Living room, Dining room, and Bedrooms

These standard living areas require a moderate power supply. The living room, dining, and bedrooms are generally served by 120-volt 15 or 20amp, which can serve more than one room.
Install a wall switch beside the entry door of the room. This switch is to enable you to light the room easily when you enter it. It will control ceiling fixtures or wall light. A pull chain should not control your ceiling light; install a switch.
Your dining room requires a separate 20amp circuit for a microwave or window air-conditioner. All wall sockets must not be more than 12 feet away from one another. If you have any wall section that is wider than 2cm, install an electrical socket.
Bathroom
Remember that bathrooms are always wet, so be extremely careful. Bathrooms may need more than one circuit because of the lights, vent fans, and outlets for hairdryers and other appliances.
A 20-amp circuit is recommended for the outlet sockets in the bathroom. The circuit can be used to supply the whole bathroom (a single bathroom) if there are no heaters or vent fans with built-in heaters. You can also use a 20-amp circuit for sockets and another 15amp for the lighting.
If you plan to use a vent fan with a built-in heater, have a separate 20-amp circuit solely for it. Your sockets should be at least 120 volts for a bathroom and must have ground-fault circuit-interrupter protection (GFCI).
All light fixtures in the shower area, if not subject to shower spray, must be rated for damp locations. You may add an extra outlet close to the door for your vacuum cleaner, depending on the size of the bathroom.
Kitchen
The kitchen uses more electricity than any other room in a house. A kitchen with standard appliances requires about seven circuits or more.
Kitchen lighting requires at least one 120/125-volt 15-amp circuit separately. It can power ceiling fixtures, canister lights, strip light, and under-cabinet lights. A switch must be installed for each set of light so that you can control lighting easily.
For portable plug-in appliances, install two 20-amp 120volt circuits for sockets in the countertop areas. Almost all standard kitchen appliances require a circuit dedicated to them. The dishwasher, garbage disposal, refrigerator, and microwave each require 120-volt circuits.
Install an electric range with a 240volt 50-amp circuit even if you won't need it right away. An electric range can be a selling point for you if you want to sell the house.
Check the manufacturer's recommendations to confirm the more appropriate circuit for your dishwasher and garbage disposal between the 15-amp and 20-amp circuits. As for refrigerators and microwaves, the amperage would be 20-amp. Countertop sockets must not be placed farther than 6 feet apart.
Hallways

Hallways can be very long, so they need efficient lighting. You have to install enough light to avoid casting shadows.
If your hallway is 10 feet long, you can use a general outlet. The switches should be installed three-way so that the ceiling light can be controlled from both ends. Make it four-way if the hallway serves a bedroom or any other room.
Stairways
All steps must be adequately lighted; you don't want trips and falls. Just like the hallway, you need the switches in three-way so that you can put it on or off from both ends. If your stairway has a turn, ensure that the area is appropriately illuminated.
Closets
Fixtures with very hot light bulbs (incandescent light) must be enclosed in a globe. They must be installed over 12 inches far from the clothes or 6 inches if they are recessed. LED bulbs can be installed at least 12 inches from the storage area or 6 inches if they are recessed. Surface-mounted fixtures should be on the ceiling or wall above the door.
Laundry
Here, the electrical requirements are based on the type of clothes dryer you choose to use. If you wish to use a gas dryer, install at least one 20-amp circuit for the laundry equipment. On the other hand, dedicate 30-amp 240-volt wired with four conductors if you are planning to use an electric clothes dryer. It is also essential that all sockets in a laundry room be GFCI protected.
Garage
Garages usually need a 120-volt 20-amp circuit for sockets within and even outside the garage. In a garage, there should be at least a switch for the lighting. This switch should be installed as three-way so that it can be controlled from both ends just like the hallways and stairways. There should be one socket for each car space. And all sockets must be GFCI-protected.
Generally, all circuits for lighting and receptacles must have arc-fault circuit interrupter (AFCI) to help prevent sparks and reduce chances of fire. Electrical sockets should be a tamper-resistance (TR) in a home to help prevent children from sticking any object into them.
What to Have in Mind
You must get the right size of cable for each circuit. A 14-gauge wire is suitable for 10-amp and 15-amp breakers. Any breaker above 15-amp will use a 12-gauge cable. Also, a 30-amp breaker will use a 10-gauge cable while 50-amp will use an 8-gauge.
Connect appliances that reach 240- volt to a single circuit.
Steps to Follow When Wiring Your House
1. Design a wiring diagram
Your first step is to design a wiring diagram. The diagram will show the locations of the breaker box and the path each wire will follow to each outlet.
2. Disconnect power
It is hazardous to ignore this step. Don't be too self-confident. Cut off the power supply before doing any wiring in the home, no matter how little. Switch off the power that leads to your house meter or call your power supplier to cut it off for that short period.
3. Set up an electrical board
Mount your electrical panel at the spot where power enters your house from the supplier. Use a screwdriver and hammer to create holes that power leads can pass through.
4. Install conduits

Start from upstairs to the basement. It is easier this way, and you don't need to use a ladder to push the wire up. Start with the longest cable to avoid wastage. Have at least one foot of extra wire at each end.
Pass the wires through the drilled hole and fasten the clamps. Then, loosen the lugs on the brass bus bar. Put the red into one and the black into the other. Tie white cable to the silver bus bar
5. Understand outlets counts properly
You must know all the outlets needed and how many switches will run in a circuit as discussed above in the requirements for each room.
6. Set up connection
Now, drive a metal ground bar properly into the soil. Then run an eight gauge copper wire from the board to the shaft. Join the ground clamp and ground bus together on the service board.
7. Add a circuit breaker and electrical box

Your circuit breaker should be placed where it is easily accessible. It can be in the basement or utility room. Connect each electrical circuit to the service board to form a circuit breaker.
Connect the white wire of each cable to the silver bus bar and the ground wire to the ground bus bar. The black wire should separate breakers on a paired set.
To avert overloading, design your circuit to cut the length of the cable. Then mount an electrical box at every location of an outlet, light fitting, or switch.
Wrap Up
Wiring a house is very delicate. You have to be careful and make sure you attempt your house wiring under the supervision of a qualified electrician. Safety is paramount because a wrong connection can lead to damage to appliances, fire outbreak, or electrocution.
Don't make assumptions; install appliances according to the manufacturer's recommendations. Before you start, take out time to plan using the guidelines above.






50 comments
Washim akram mallick
As an experienced Electrical Engineering Technician with over 5 years of hands-on experience in the field, I have a proven track record of successfully designing,
kzcatfqmnl
Muchas gracias. ?Como puedo iniciar sesion?
Naomi Osoro
Well explained,, thanks for the good job at least I have learned a lot🙏🙏
gbzyfnbetb
Muchas gracias. ?Como puedo iniciar sesion?
dytiplxyei
Muchas gracias. ?Como puedo iniciar sesion?
Leave a comment
This site is protected by hCaptcha and the hCaptcha Privacy Policy and Terms of Service apply.