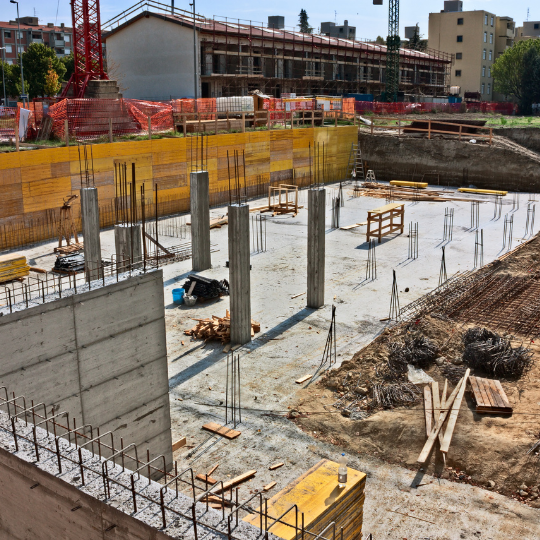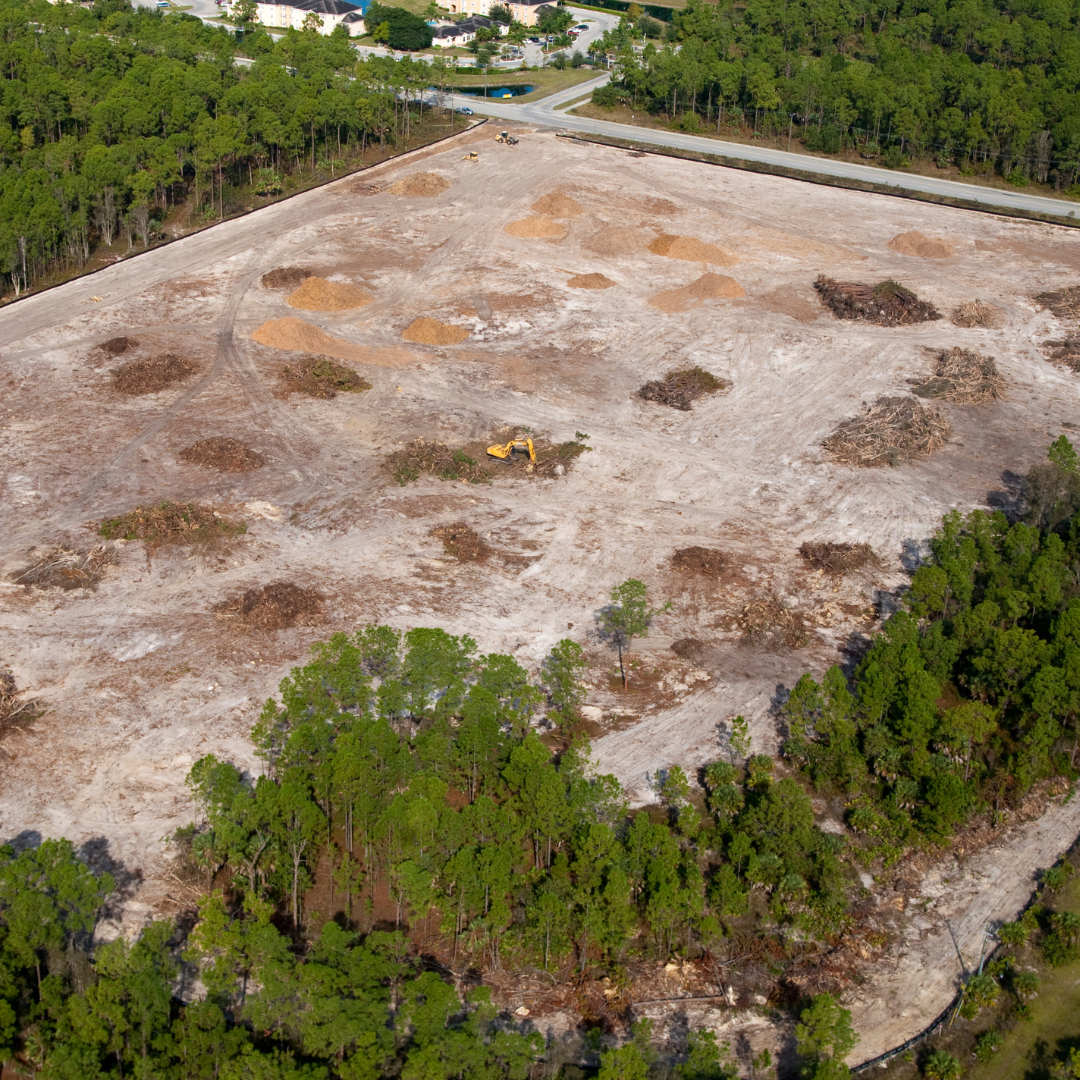Building a foundation is one of the most crucial parts of constructing any building. It provides a strong and reliable support base on which a structure can be erected.
There are many factors that determine the type of foundation for a building, including the planned weight, height, and physical size of a building, as well as the type of soil on which it is built. Here is everything you need to know about foundations during the construction stage of a building.
What is a foundation?

A foundation is the lowest part of a structure that is in direct contact with the ground. It serves the function of providing a base to safely transferring the weight loads from the structure to the ground.
Why do buildings require foundations?

Foundations generally serve the function of transferring weight into stable layers of the soil This is because buildings need to be well anchored deep in the ground, as the top surface of the soil is not rigid or stable enough to support a building over time.
Building foundations are specially designed and created so that the soil underneath a structure does not buckle as a result of the weight. Foundations are also critical to avoiding sideways movements of the support base underneath buildings.
A proper foundation distributes the weight of a building uniformly across the surface of the soil bed. The uniform transfer is paramount to avoiding unequal settlement of a building, which results in slanting and weakened support of critical features such as beams,walls or columns. This effect is highly undesirable.
Types of foundations

Foundations can be classified either as shallow or deep foundations.
i) Shallow Foundations
These are ideal for handling the weight distribution of smaller and lighter buildings. They often have a depth of up to six feet and are relatively simple to design and create.
Shallow foundations are commonly found in residential homes and other small structures. Examples of shallow foundations include raft foundations, strip footings, pad foundations, and combined footing. Read more about shallow foundations here.
ii) Deep Foundations
These are larger and deeper foundations that serve the essential purpose of transferring the weight of large structures to the layer of bedrock in the ground. Thus, they can often go hundreds of feet into the ground to ensure structural stability and safety.
Deep foundations are often constructed for structures like skyscrapers, bridges, and shopping centers because they can handle immense weight quite well. Deep foundations are also used in areas with weak soil that is deeper than 6 feet into the ground.
Examples of deep foundations include pile foundations and caissons, which are also referred to as drilled shaft foundations. Find out more about deep foundations from our blog.
What are the requirements for a good foundation?

A foundation should be constructed safely to satisfy the following requirements:
- It should sustain dead and imposed loads and transmit them to the sub-soil layer in a way that does not cause unequal settlement.
- It should have a rigid base to minimize uneven or unequal settlement, and sinking of a building into the ground.
- A foundation should be sufficiently deep to safeguard the subsequent building from the distress resulting from shrinkage or swelling of sub-soil.
- A foundation should be strong so that it is not damaged by prolonged exposure to weight.
What do you need to know about building foundations?
i) The type of soil matters
The type of soil upon which a building stands matters. A building constructed on clay soil is likely to be less stable than one erected on bedrock or loam soil. Therefore, carry out soil analysis before construction to obtain information that will guide you on the kind of foundation needed. Wet soil generally requires a stronger and deeper foundation than dry soil.
ii) Foundations should be allowed to cure properly
While you may be excited to get a building ready in time, it is important to give a freshly built foundation enough time to dry - cure and mature . If a foundation is not allowed to cure fully, it may not be able to withstand the enormous pressure and loads from the earth and the weight of the building.
iii) The input of construction experts is key
It is paramount to get an expert to evaluate a foundation before and after it has been designed and created. This is because it is important to have a foundation properly engineered during planning and design stage before it is built upon, which may save you valuable time and costs that may lead to greater losses in the future if not attended to at the right time.
Conclusion
A foundation is the supportive base of a building that provides a platform and transfers the weight of the structure into deeper layers of the soil to ensure stability, safety, and uniform settlement on the ground.
Foundations should be strong to withstand the conditions under which a building is considered useful. Thus, a foundation should be able to resist vibration, unequal settlement, and tilting of a structure, durable and resistant to ground heave.
Ensure that your building’s foundation is planned, surveyed, designed, and constructed by a seasoned industry professionals . This is because there are many factors to be accounted for, such as the type of soil, the weight of the structure, the size of the building site, soil moisture content, shrinkage, and swelling, among other factors.
Experts will be able to account for these factors with ease and can recommend any mitigation measures that may be needed to ensure stable, level, and durable foundations. This is important to ensure that you end up with a safe, stable, and upright building that lasts as long as you need it to.







Leave a comment
This site is protected by hCaptcha and the hCaptcha Privacy Policy and Terms of Service apply.